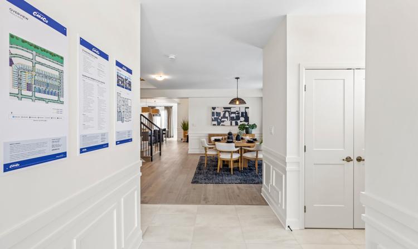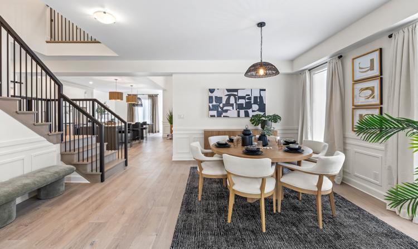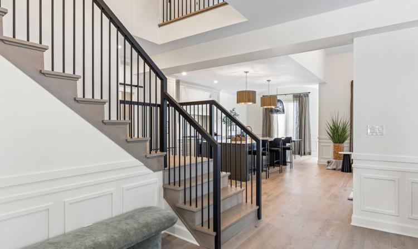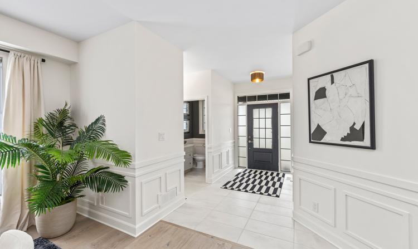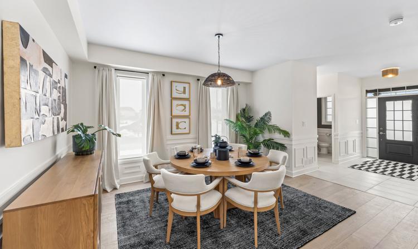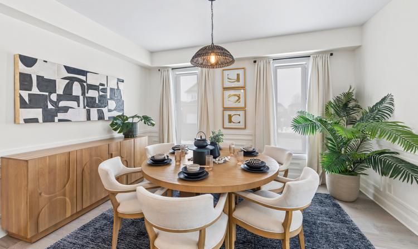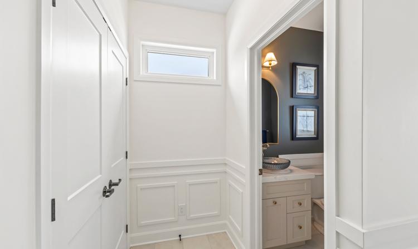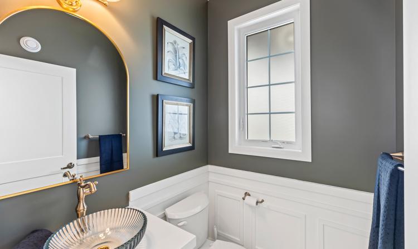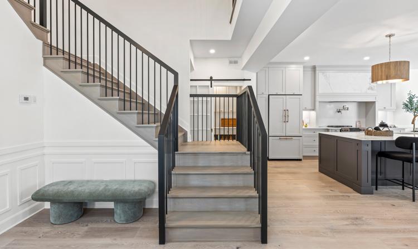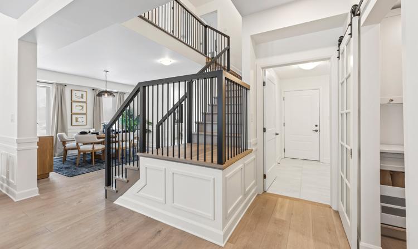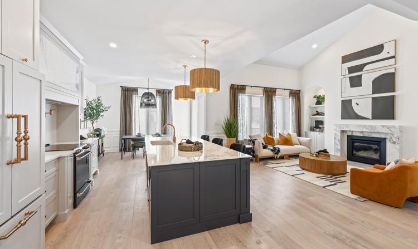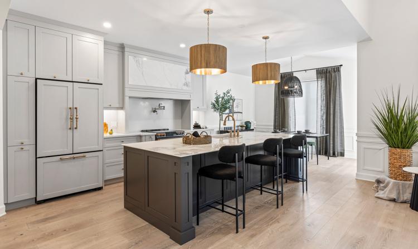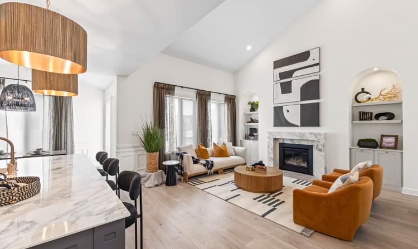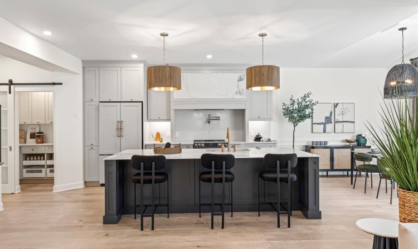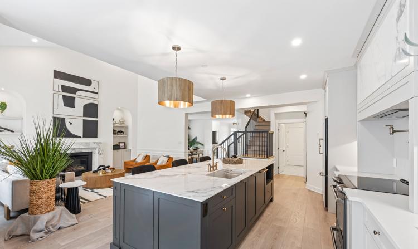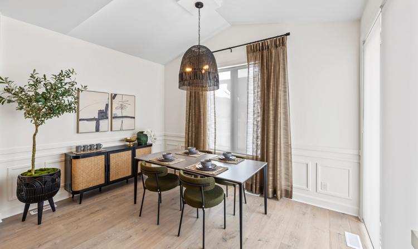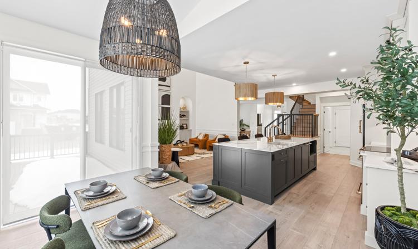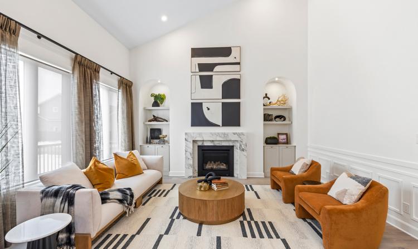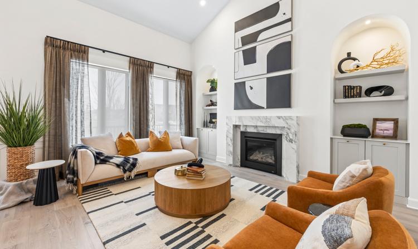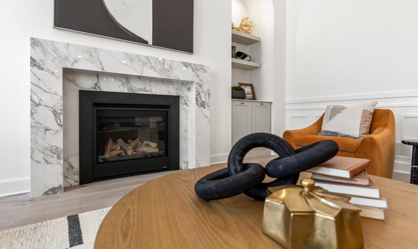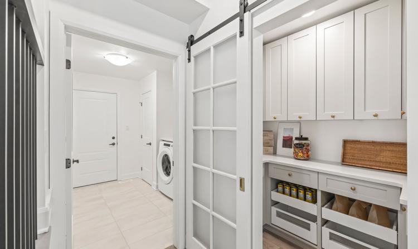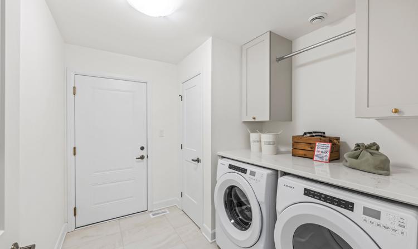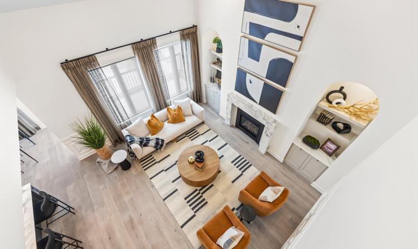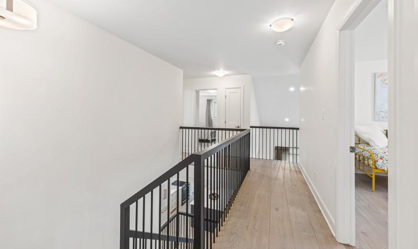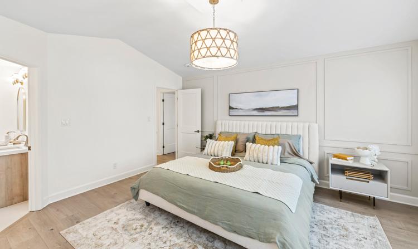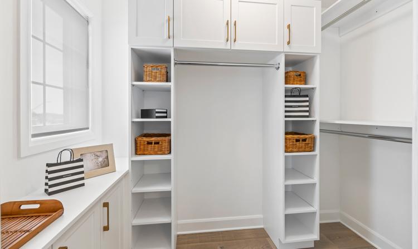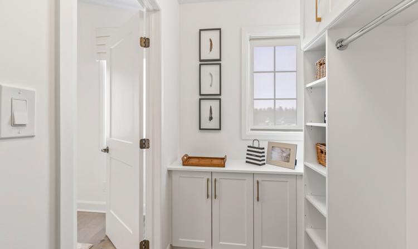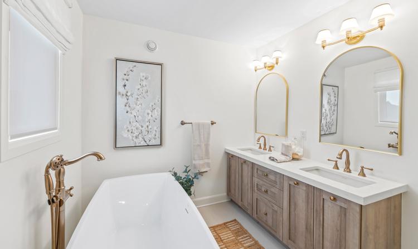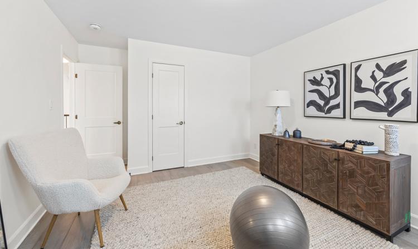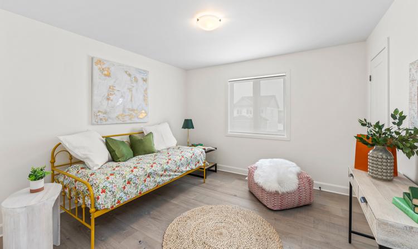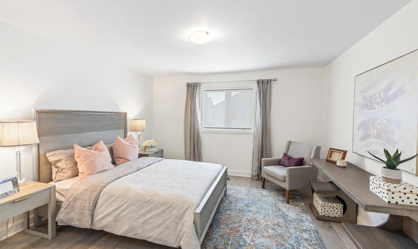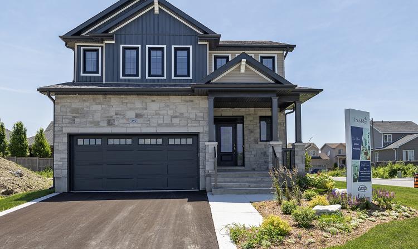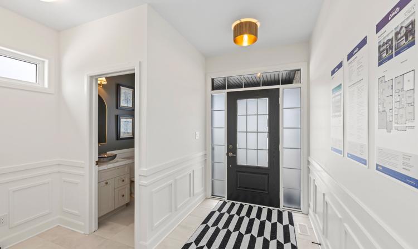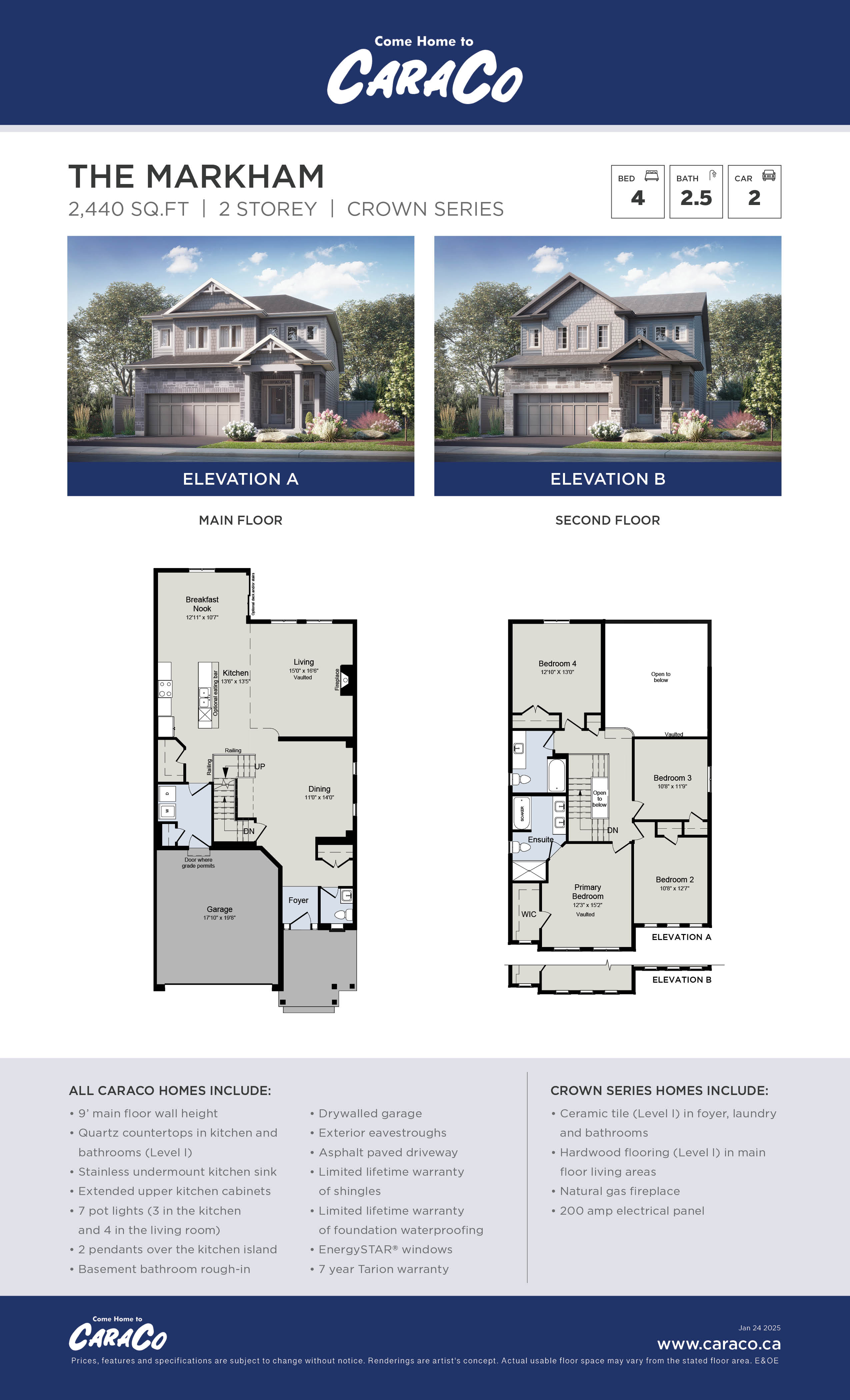Lot 94, 953 Goodwin Drive
Open Saturdays and Sundays from 11:00am to 4:00 pm, Mondays and Tuesdays from 1:00 pm to 6:00 pm or by Appointment | Contact [email protected] or 613-532-4000 to Book
The Markham, an open concept two storey featuring 2,440 sq/ft, 4 bedrooms and 2.5 baths. Bright living room with vaulted ceiling and large formal dining room, plus spacious kitchen with walk-in pantry and breakfast nook. Convenient main floor laundry/mud room and primary bedroom with walk-in closet and luxury 5-piece ensuite. A well thought-out two storey home with just the right amount of space; make it your own with one of two available craftsman inspired exterior facades.
Included Upgrades:
KITCHEN:
- Shaker MDF Cabinetry - Feather Grey Colour
- Shaker MDF Cabinetry Island - Charcoal Colour
- Centre island with two 6" cabinetry posts, additional storage and extended breakfast bar
- Quartz countertop to kitchen and backsplash
- Porcelain countertop to centre island
- Blanco® Performa Cascade Silgranit® sink
- Delta® Broderick two handle pull-down faucet
- Delta® Cassidy pot filler above stove
- Upper cabinetry extended to ceiling (45") with crown moulding
- Under cabinet lighting with light valance
- Custom hood cover with porcelain inset panel and undermount exhuast fan (vented to exterior)
- (1) x 24" Pull-out garbage/recycle centre
- (2) x Pull-out spice drawers
- (4) x Pots and pans drawers
- Custom over island pendant lighting
- Waterline for fridge
- Walk-in pantry with custom cabinetry, quartz countertops and sliding barn door
- Breakfast nook with vaulted ceiling
FIREPLACE:
- Natural gas fireplace
- Custom porcelain fireplace mantle surround
- Enclosed sides with arched ceilings, built-in cabintry, porcelain countertops, pot lighting and built-in floating shelves
LAUNDRY:
- Enclosed laundry openings
- Cabinetry and clothing rod above washer/dryer
- Quartz countertops
ENSUITE:
- Freestanding soaker tub with Delta® Cassidy floor mounted tub filler faucet
- Quartz countertop with double undermount sinks and antqiue brass pull-down faucets
- Tile shower with curbed tile floor
- Frameless glass shower doors
- 24" x 13" quartz shower niche
- (1) x Pot light to shower enclosure
OTHER:
- Upgraded hardwood flooring to main floor
- Upgraded hardwood flooring to 2nd floor
- Upgraded tile flooring throughout
- Wainscotting to main floor foyer, living, dining and breakfast nook
- Oak hardwood staircase with black waterfall railing and spindles
- Quartz countertops with undermount sink to powder room and 2nd floor bathroom
- Primary bedroom vaulting ceiling and feature panelled wall
- Closet organizer system in primary walk-in closet
- Shower niche (12" x 12") to main floor bathroom
- Antique brass hardware throughout
- Flat ceiling finish throughout
- Custom mirrors in all bathrooms
- Black exterior colour package and windows (excluding basement)
- Garage door in Iron Ore finish with window inserts and garage door opener
- 16'8" x 7'6" Deck with black spindles
- Central air conditioning
All CaraCo homes include:
- 9’ main floor ceilings (nominal size)*
- Solid surface stone kitchen countertops
- Stainless undermount kitchen sink
- Extended upper kitchen cabinets
- Natural gas fireplace
- 7 pot lights (3 in the kitchen and 4 in the living room)
- 2 pendants over the kitchen island
- Exterior eavestroughs
- Drywalled garage
- Basement bathroom rough-in
- Asphalt paved driveway
- Limited lifetime warranty of shingles
- Limited lifetime warranty of foundation waterproofing
- 7 year Tarion warranty
- EnergySTAR windows
Our Crown Series homes include:
- Ceramic tile (Level I) in foyer, laundry and bathrooms
- Hardwood flooring (Level I) in main floor living areas
- Natural gas fireplace
- 200 amp electrical panel
If you have a question, please reach out to our Sales Representative, Joel Millard for additional information.

