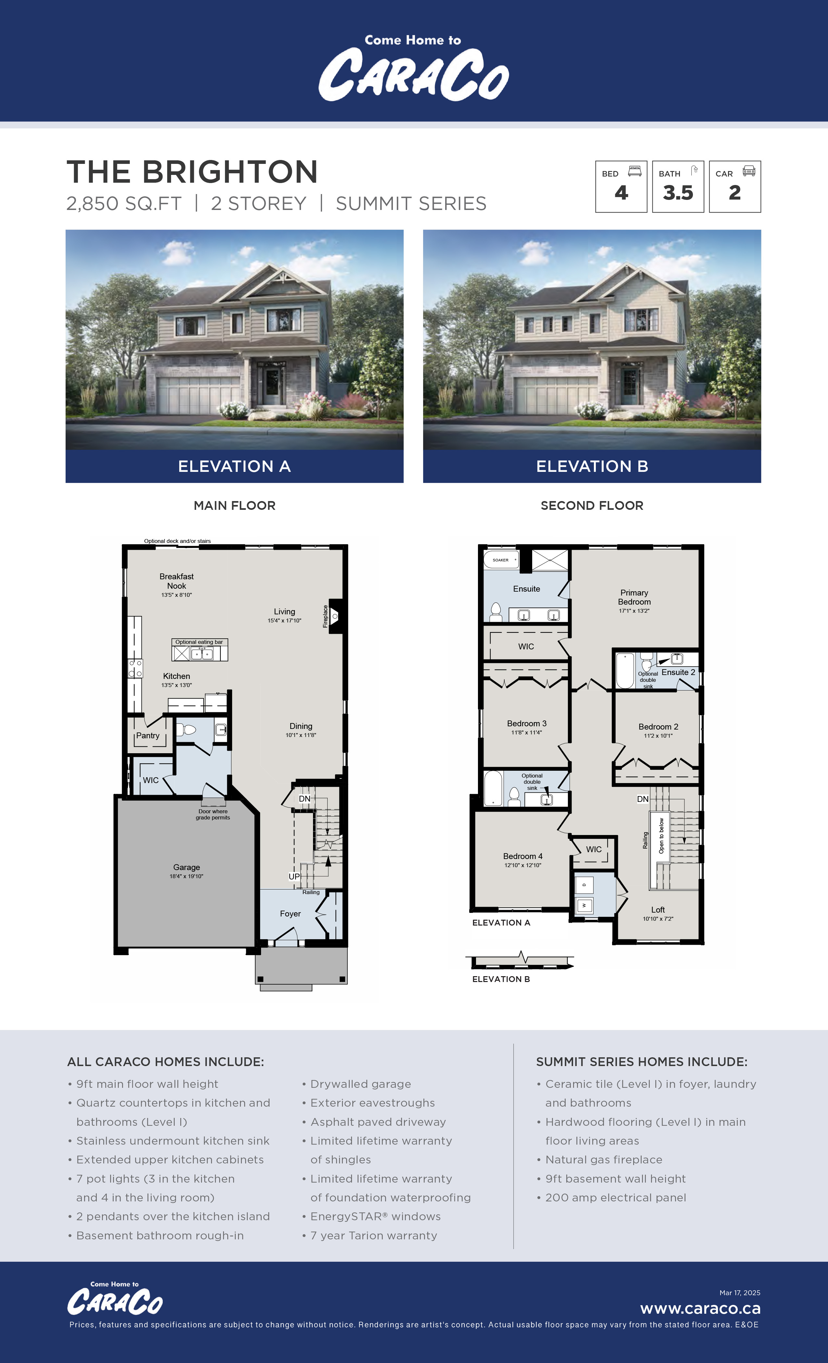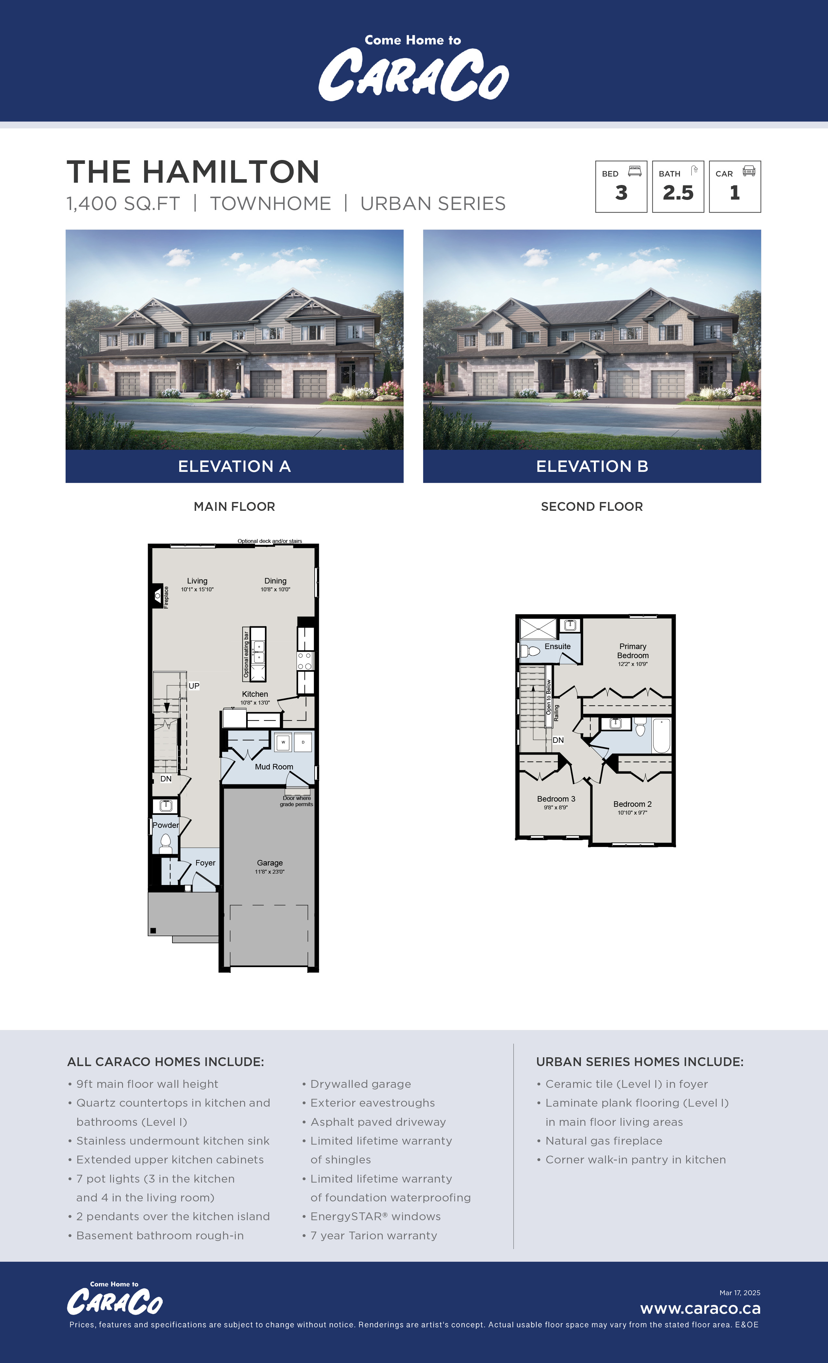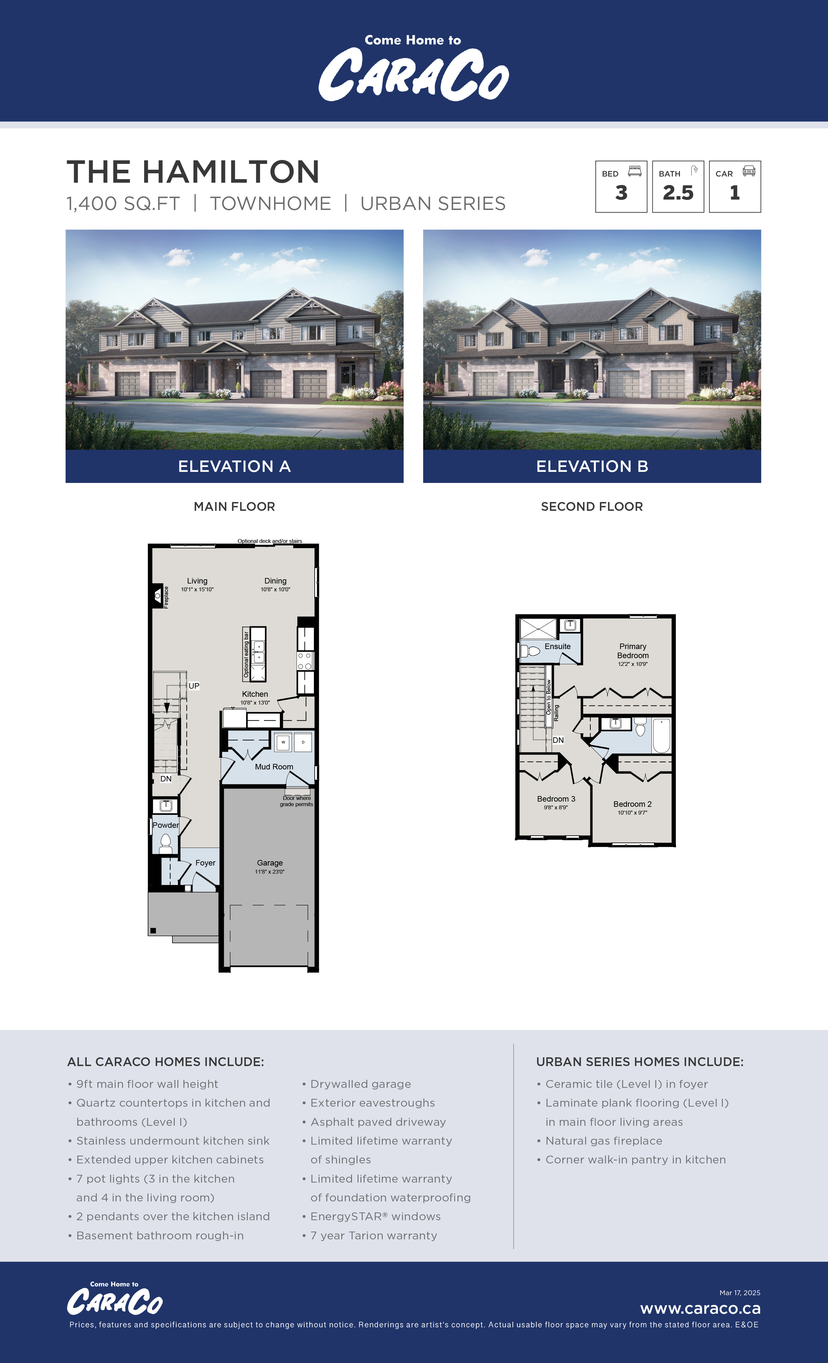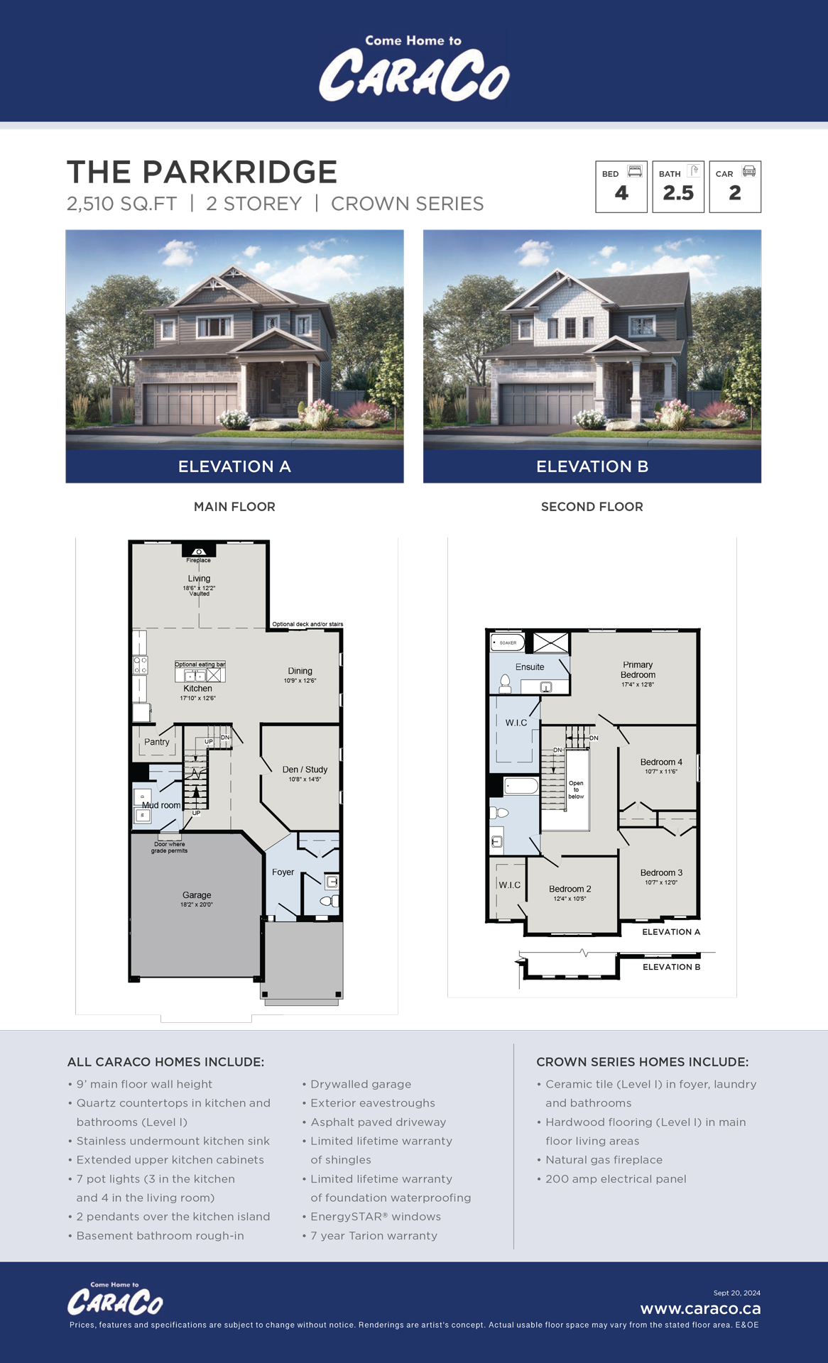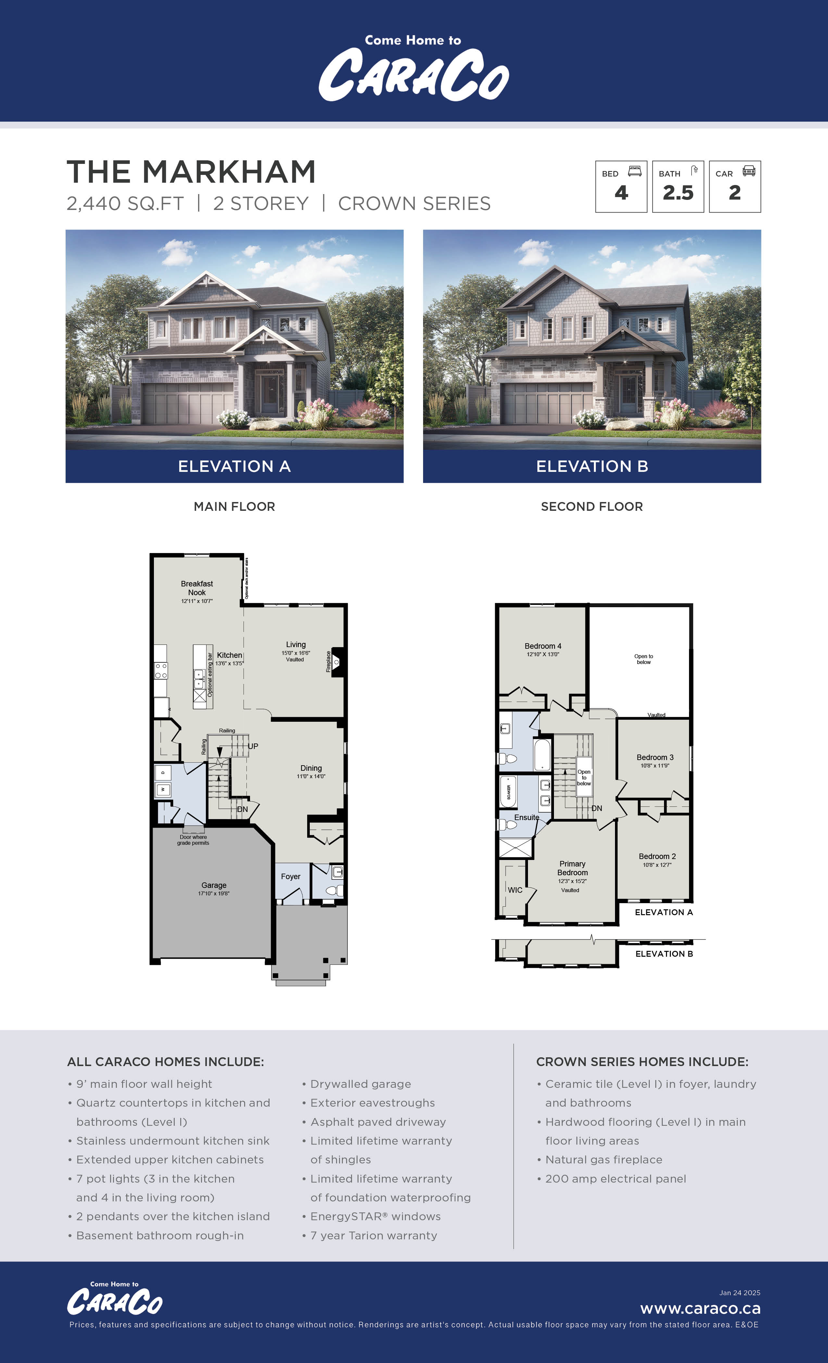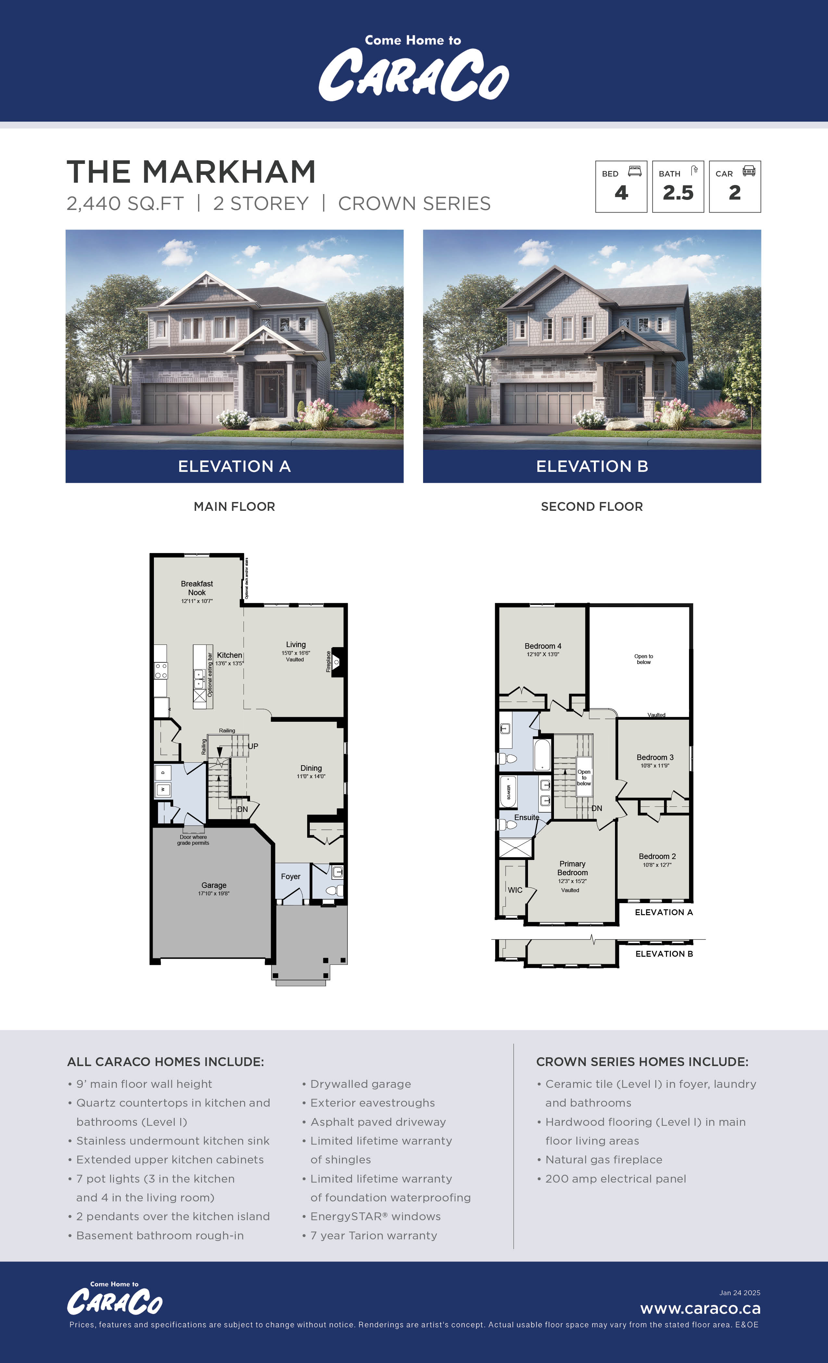GST Rebate
The Brighton Riverview Shores Lot 196
Lot 196, 200 Eventide Way
Open Saturdays and Sundays from 11:00am to 4:00 pm, Mondays and Tuesdays from 1:00 pm to 6:00 pm or by Appointment | Contact [email protected] or 613-532-4000 to Book
The Brighton, an open concept two storey featuring 2,830 sq/ft, 4 bedrooms and 3.5 baths. Bright living room with gas fireplace, formal dining room and spacious kitchen with walk-in pantry and breakfast nook. Convenient second floor laundry and primary bedroom with walk-in closet and luxury 5-piece ensuite with soaker tub. Bedroom 2 offers its own separate ensuite. Bright and open 2nd floor loft area. A well though-out two storey home with just the right amount of space; make it your own with one of two available craftsman inspired exterior facades.
Included Upgrades:
KITCHEN:
- Upgraded two-tone kitchen cabinet colours
- Upgraded white oak floating shelves with brushed brass gallery rails
- Upgraded perimeter wall bases/tall pantry
- Upgraded uppers to countertop stove wall with aluminum frame doors
- Countertop columns, hood & adjacent uppers
- Upgraded island base cabinets
- Upgraded appliance pulls on fridge & dishwasher
- Upgraded kitchen hardware - all doors & drawers
- Upgrade to false door panels for fridge and dishwasher
- Upgraded flat crown on upper cabinetry to ceiling
- Upgraded Comfort ll pull out spice rack
- Upgraded Rev-A-Shelf pull out utensils & knive storage
- Upgraded 18” pull-out recycling/garbage bin
- Upgraded 18” deep base cabinets below window
- Upper stacked aluminum doors with flip-up hinges
- Upgraded valance trim with under cabinet lighting
- Upgraded quartz countertop/backsplash to kitchen
- Custom extended breakfast bar to kitchen island
PANTRY:
- Upgrade to include base/upper cabinetry with granite countertop & roll-out pantry fronts
- Upgraded white oak floating shelves with brushed brass gallery rails
- Upgraded flat crown on upper cabinetry to ceiling
- Upgraded pantry door - JeldWen glass panel door
FIREPLACE:
- Upgraded natural gas fireplace - Grandview G1200P
- Upgraded stone to fireplace (floor to ceiling)
- Upgraded fireplace mantle with tile surround
LAUNDRY:
- Enclosed laundry opening with base cabinet & quartz countertop
- Upper cabinetry with built-in shelves
ENSUITE:
- Soaker tub with Delta® tub filler faucet in Champagne Bronze finish
- Custom vanity with quartz countertops and double overmount vessel sinks with wall mounted faucets in Champagne Bronze finish
- Upgrade to curbed shower with mosaic tile floor
- Frameless glass shower doors
- (1) x Pot light to shower enclosure
OTHER:
- Shouldice stone with added stone to 2nd level
- Pressure treated deck
- In-ground sprinkler system
- Central air conditioning
- Garage door opener
- Upgraded vinyl window, garage door, fascia, soffit, eavestrough & flashing colours - black finish
- 10ft main floor wall height
- Flat ceiling finish throughout
- Finished open-to-below area in basement
- Arched opening to mudroom & kitchen
- Full oak staircase from basement to second floor with stained oak treads & stringers
- Upgraded stair handrail with waterfall style posts
- Wood feature slat-wall in primary bedroom with separately switched hanging lights
- Upgraded glass shower door in bedroom # 2 ensuite & main bathroom
- Upgrade to shower in main bath & bedroom #2 ensuite
- Upgraded black hardware package througout (includes hinges, door handles and front door entry)
- Upgraded ceiling light fixtures & pot lighting
- Upgraded ceramic tile & hardwood flooring throughout
- Upgraded plumbing fixtures throughout
- Custom closet organizer system to primary bedroom walk-in closet
All CaraCo homes include:
- 9’ main floor ceilings (nominal size)*
- Quartz countertops in kitchen and bathrooms (Level I)
- Stainless undermount kitchen sink
- Extended upper kitchen cabinets
- Natural gas fireplace
- 7 pot lights (3 in the kitchen and 4 in the living room)
- 2 pendants over the kitchen island
- Exterior eavestroughs
- Drywalled garage
- Basement bathroom rough-in
- Asphalt paved driveway
- Limited lifetime warranty of shingles
- Limited lifetime warranty of foundation waterproofing
- 7 year Tarion warranty
- EnergySTAR windows
Our Summit Series homes include:
- Ceramic tile (Level I) in foyer, laundry and all bathrooms
- Hardwood (Level I) in main floor living areas
- Wide double garage
- 200 amp electrical panel
- Main or second floor laundry room
- Upgraded fireplace
- Double sink vanities in primary ensuite
If you have a question or are interested in more information, contact our agent or browse through our available designs on our website.
*Prices and specifications are subject to change without notice. Illustrations are artist’s concept. E & OE.
Riverview Shores Lot 134
The Hamilton, an open concept two storey townhome featuring 1,400 sq/ft, 3 bedrooms and 2.5 baths. Bright living room with gas fireplace, adjacent to the spacious kitchen with walk-in pantry and open to the dining room. Convenient main floor laundry. The 2nd floor offers large bedrooms including the primary bedroom with double closet and luxury 4-piece ensuite. A well thought-out two storey townhome with just the right amount of space; make it your own with one of two available craftsman inspired exterior facades.
Upgrade package, in lieu of Design Centre Bonus, includes:
- Central air
- Extended breakfast bar to kitchen island
- Stainless steel built-in microwave
- Garage door opener
All CaraCo homes include:
- 9’ main floor ceilings (nominal size)*
- Quartz countertops in kitchen and bathrooms (Level I)
- Stainless undermount kitchen sink
- Extended upper kitchen cabinets
- Natural gas fireplace
- 7 pot lights (3 in the kitchen and 4 in the living room)
- 2 pendants over the kitchen island
- Exterior eavestroughs
- Drywalled garage
- Basement bathroom rough-in
- Asphalt paved driveway
- Limited lifetime warranty of shingles
- Limited lifetime warranty of foundation waterproofing
- 7 year Tarion warranty
- EnergySTAR windows
All Urban Series homes include:
- Ceramic tile (Level I) in foyer
- Laminate plank flooring (Level I) in main floor living areas
- Corner walk-in pantry in kitchen
- Main floor laundry room
If you have a question or are interested in more information, contact our agent or browse through our available designs on our website.
*Prices and specifications are subject to change without notice. Illustrations are artist’s concept. E & OE.
The Hamilton Riverview Shores Lot 133
The Hamilton, an open concept two storey townhome featuring 1,400 sq/ft, 3 bedrooms and 2.5 baths. Bright living room with gas fireplace, adjacent to the spacious kitchen with walk-in pantry and open to the dining room. Convenient main floor laundry. The 2nd floor offers large bedrooms including the primary bedroom with double closet and luxury 4-piece ensuite. A well thought-out two storey townhome with just the right amount of space; make it your own with one of two available craftsman inspired exterior facades.
Upgrade package, in lieu of Design Centre Bonus, includes:
- Walkout Basement
- Central air
- Extended breakfast bar to kitchen island
- Stainless steel built-in microwave
- Garage door opener
All CaraCo homes include:
- 9’ main floor ceilings (nominal size)*
- Quartz countertops in kitchen and bathrooms (Level I)
- Stainless undermount kitchen sink
- Extended upper kitchen cabinets
- Natural gas fireplace
- 7 pot lights (3 in the kitchen and 4 in the living room)
- 2 pendants over the kitchen island
- Exterior eavestroughs
- Drywalled garage
- Basement bathroom rough-in
- Asphalt paved driveway
- Limited lifetime warranty of shingles
- Limited lifetime warranty of foundation waterproofing
- 7 year Tarion warranty
- EnergySTAR windows
All Urban Series homes include:
- Ceramic tile (Level I) in foyer
- Laminate plank flooring (Level I) in main floor living areas
- Corner walk-in pantry in kitchen
- Main floor laundry room
If you have a question or are interested in more information, contact our agent or browse through our available designs on our website.
*Prices and specifications are subject to change without notice. Illustrations are artist’s concept. E & OE.
The Parkridge Trails Edge Lot 86
The Parkridge, an open concept two storey featuring 2,540 sq/ft, 4 bedrooms and 2.5 baths. Bright living room with vaulted ceiling plus large dining room and main floor den. A spacious kitchen with a large walk-in pantry. Convenient main floor laundry/mud room and primary bedroom with walk-in closet and luxury 4-piece ensuite. A well thought-out two storey home with just the right amount of space; make it your own with one of two available craftsman inspired exterior facades.
Included Upgrades:
Exterior Upgrades:
- Exterior colours: Including vinyl windows, facia soffit, flashing and eavestrough
- Garage door: Including garage door colour
Flooring/Tile Upgrades:
- Tile flooring (Level Upgrade I) to foyer, powder room, main bathroom and laundry, (Level Upgrade II) to primary ensuite bathroom,
- Tile wall tile (Level Upgrade SE) to primary ensuite shower & main bathroom shower
Kitchen:
- Cabinetry style upgrade
- Quartz countertops (Level Upgrade II) to kitchen
- Add base/upper cabinets to kitchen
- Pot & pans drawers to either side of stove
- 30” Stainless steel canopy range hood fan
- 24” deep upper cabinet above fridge with (1) x 24” deep full height side gable panel
- 36” deep kitchen island with extended breakfast bar
- (2) x Additional pot lights
Office:
- Relocate existing windows
- Double french doors entry
Bathroom/Ensuite:
Ensuite:
- Cabinetry style upgrade
- Quartz countertop (Level Upgrade II)
- Under-mount vanity sinks
Main Bath:
- Cabinetry style upgrade
- Quartz countertop (Level Upgrade I)
- Under-mount vanity sinks
Other:
- Paint colour throughout (in lieu of standard colour)
All CaraCo homes include:
- 9’ main floor ceilings (nominal size)*
- Quartz countertops in kitchen and bathrooms (Level I)
- Stainless undermount kitchen sink
- Extended upper kitchen cabinets
- Natural gas fireplace
- 7 pot lights (3 in the kitchen and 4 in the living room)
- 2 pendants over the kitchen island
- Exterior eavestroughs
- Drywalled garage
- Basement bathroom rough-in
- Asphalt paved driveway
- Limited lifetime warranty of shingles
- Limited lifetime warranty of foundation waterproofing
- 7 year Tarion warranty
- EnergySTAR windows
Our Crown Series homes include:
- Ceramic tile (Level I) in foyer, laundry and bathrooms
- Hardwood flooring (Level I) in main floor living areas
- Natural gas fireplace
- 200 amp electrical panel
If you have a question or are interested in more information, contact our agent or browse through our available designs on our website.
*Prices and specifications are subject to change without notice. Illustrations are artist’s concept. E & OE.
Military Incentive - 2025
Military - 2025
The Markham Trails Edge Lot 88
Lot 88, 929 Goodwin Drive
The Markham, an open concept two storey featuring 2,440 sq/ft, 4 bedrooms and 2.5 baths. Bright living room with vaulted ceiling and large formal dining room, plus spacious kitchen with walk-in pantry and breakfast nook. Convenient main floor laundry/mud room and primary bedroom with walk-in closet and luxury 5-piece ensuite. A well thought-out two storey home with just the right amount of space; make it your own with one of two available craftsman inspired exterior facades.
Included Upgrades:
Exterior Upgrades:
- Exterior colours: Including vinyl windows, facia soffit, flashing and eavestrough
- Garage door: Including garage door colour and window inserts
- Front door: Premium colour
Flooring/Tile Upgrades:
- Hardwood (Special Edition) to main floor living areas and upgrade to include hardwood (Special Edition) to 2nd floor hallway
- Tile flooring (Level Upgrade I) to main bathroom, (Level Upgrade II) to laundry room, (Level Upgrade III) to primary ensuite, (Level Upgrade IV) to foyer and powder room
- Tile backsplash to kitchen
- Tile wall tile (Level Upgrade III) to primary ensuite shower
Kitchen:
- Cabinetry upgrade (painted MDF)
- Quartz countertops (Level Upgrade II) to kitchen
- Add lower/upper cabinets to kitchen
- Pot & pans drawers to either side of stove
- 18” Pull out waste bin to kitchen island
- Stacked cabinetry to kitchen
- Flat crown moulding over cabinets to ceiling
- Glass inserts on either side of stove
- 36” Flat panel range hood in kitchen
- 28” Range hood fan, undercount stainless steel
- 48” Decorative side panels included for island
- 24” deep upper cabinet above fridge with (1) x 24” deep full height side gable panel
- Under cabinet valance and lighting, separately switched
- 48” deep kitchen island with additional cabinets and extended breakfast bar
- (2) x Additional pot lights
Living Room:
- Fireplace mantle
- Flatscreen rough-in above fireplace including plug and conduit
Bathroom/Ensuite:
Ensuite:
- Freestanding soaker tub in lieu of standard soaker tub
- Floor mounted tub filler
- Curbed mosaic tile shower floor in lieu of acrylic base
- 36” Tall vanity base cabinet
- Cabinetry upgrade (painted MDF)
- Quartz countertop (Level Upgrade I)
- Under-mount vanity sinks
Main Bath:
- Cabinetry upgrade
- Quartz countertop (Level Upgrade I)
- Soaker tub, in lieu of standard tub
- Under-mount vanity sinks
Other:
- Full stained oak staircase (from main to 2nd floor) with square treads
- Contemporary square handrail (from main to 2nd floor)
- Smooth ceilings throughout (main and 2nd floor)
- Black hardware package including door handles, hinges and front door entry set
- Paint colour throughout (in lieu of standard colour)
- Central air conditioning
All CaraCo homes include:
- 9’ main floor ceilings (nominal size)*
- Solid surface stone kitchen countertops
- Stainless undermount kitchen sink
- Extended upper kitchen cabinets
- Natural gas fireplace
- 7 pot lights (3 in the kitchen and 4 in the living room)
- 2 pendants over the kitchen island
- Exterior eavestroughs
- Drywalled garage
- Basement bathroom rough-in
- Asphalt paved driveway
- Limited lifetime warranty of shingles
- Limited lifetime warranty of foundation waterproofing
- 7 year Tarion warranty
- EnergySTAR windows
Our Crown Series homes include:
- Ceramic tile (Level I) in foyer, laundry and bathrooms
- Hardwood flooring (Level I) in main floor living areas
- Natural gas fireplace
- 200 amp electrical panel
If you have a question, please reach out to our Sales Representative, Joel Millard for additional information.
The Markham Trails Edge Lot 94
Lot 94, 953 Goodwin Drive
Open Saturdays and Sundays from 11:00am to 4:00 pm, Mondays and Tuesdays from 1:00 pm to 6:00 pm or by Appointment | Contact [email protected] or 613-532-4000 to Book
The Markham, an open concept two storey featuring 2,440 sq/ft, 4 bedrooms and 2.5 baths. Bright living room with vaulted ceiling and large formal dining room, plus spacious kitchen with walk-in pantry and breakfast nook. Convenient main floor laundry/mud room and primary bedroom with walk-in closet and luxury 5-piece ensuite. A well thought-out two storey home with just the right amount of space; make it your own with one of two available craftsman inspired exterior facades.
Included Upgrades:
KITCHEN:
- Shaker MDF Cabinetry - Feather Grey Colour
- Shaker MDF Cabinetry Island - Charcoal Colour
- Centre island with two 6" cabinetry posts, additional storage and extended breakfast bar
- Quartz countertop to kitchen and backsplash
- Porcelain countertop to centre island
- Blanco® Performa Cascade Silgranit® sink
- Delta® Broderick two handle pull-down faucet
- Delta® Cassidy pot filler above stove
- Upper cabinetry extended to ceiling (45") with crown moulding
- Under cabinet lighting with light valance
- Custom hood cover with porcelain inset panel and undermount exhuast fan (vented to exterior)
- (1) x 24" Pull-out garbage/recycle centre
- (2) x Pull-out spice drawers
- (4) x Pots and pans drawers
- Custom over island pendant lighting
- Waterline for fridge
- Walk-in pantry with custom cabinetry, quartz countertops and sliding barn door
- Breakfast nook with vaulted ceiling
FIREPLACE:
- Natural gas fireplace
- Custom porcelain fireplace mantle surround
- Enclosed sides with arched ceilings, built-in cabintry, porcelain countertops, pot lighting and built-in floating shelves
LAUNDRY:
- Enclosed laundry openings
- Cabinetry and clothing rod above washer/dryer
- Quartz countertops
ENSUITE:
- Freestanding soaker tub with Delta® Cassidy floor mounted tub filler faucet
- Quartz countertop with double undermount sinks and antqiue brass pull-down faucets
- Tile shower with curbed tile floor
- Frameless glass shower doors
- 24" x 13" quartz shower niche
- (1) x Pot light to shower enclosure
OTHER:
- Upgraded hardwood flooring to main floor
- Upgraded hardwood flooring to 2nd floor
- Upgraded tile flooring throughout
- Wainscotting to main floor foyer, living, dining and breakfast nook
- Oak hardwood staircase with black waterfall railing and spindles
- Quartz countertops with undermount sink to powder room and 2nd floor bathroom
- Primary bedroom vaulting ceiling and feature panelled wall
- Closet organizer system in primary walk-in closet
- Shower niche (12" x 12") to main floor bathroom
- Antique brass hardware throughout
- Flat ceiling finish throughout
- Custom mirrors in all bathrooms
- Black exterior colour package and windows (excluding basement)
- Garage door in Iron Ore finish with window inserts and garage door opener
- 16'8" x 7'6" Deck with black spindles
- Central air conditioning
All CaraCo homes include:
- 9’ main floor ceilings (nominal size)*
- Solid surface stone kitchen countertops
- Stainless undermount kitchen sink
- Extended upper kitchen cabinets
- Natural gas fireplace
- 7 pot lights (3 in the kitchen and 4 in the living room)
- 2 pendants over the kitchen island
- Exterior eavestroughs
- Drywalled garage
- Basement bathroom rough-in
- Asphalt paved driveway
- Limited lifetime warranty of shingles
- Limited lifetime warranty of foundation waterproofing
- 7 year Tarion warranty
- EnergySTAR windows
Our Crown Series homes include:
- Ceramic tile (Level I) in foyer, laundry and bathrooms
- Hardwood flooring (Level I) in main floor living areas
- Natural gas fireplace
- 200 amp electrical panel
If you have a question, please reach out to our Sales Representative, Joel Millard for additional information.

