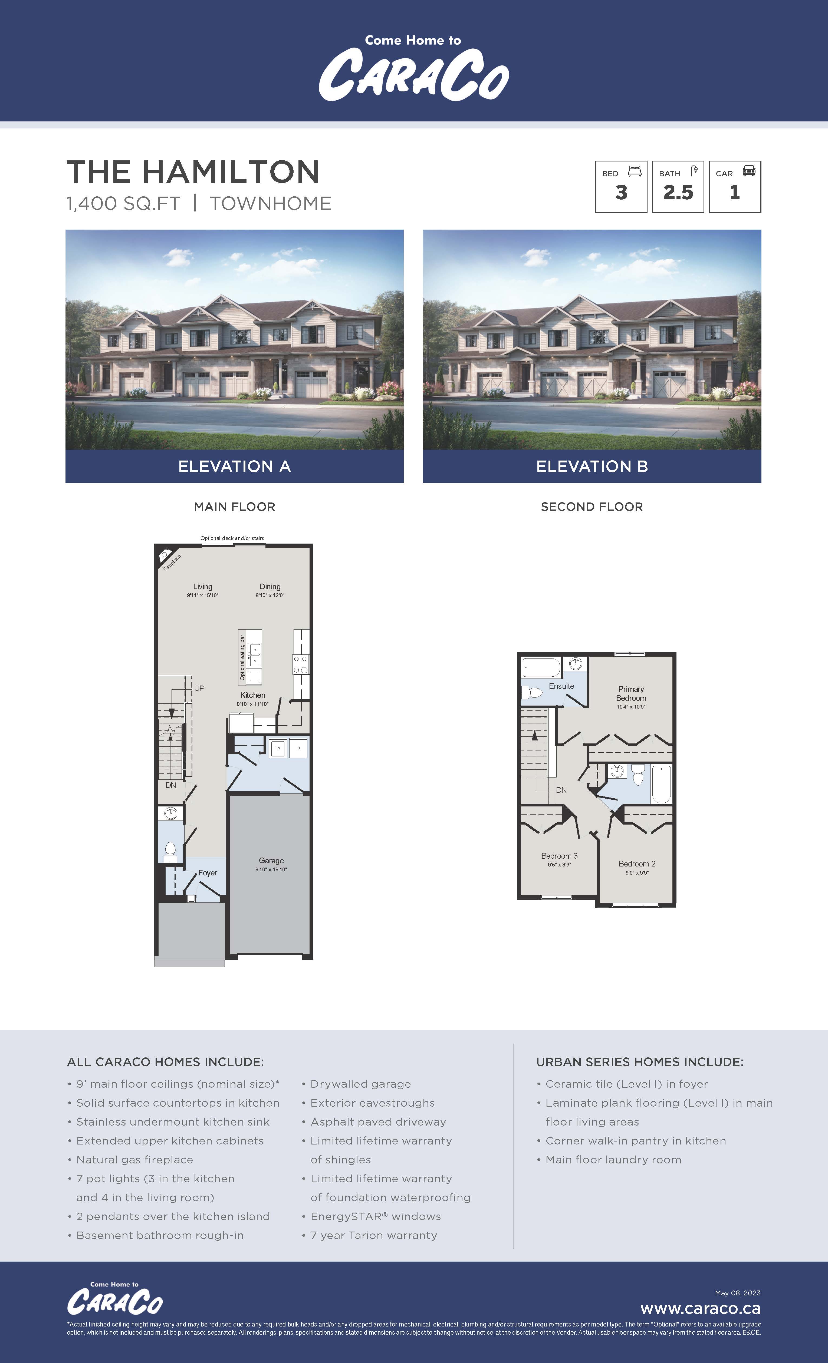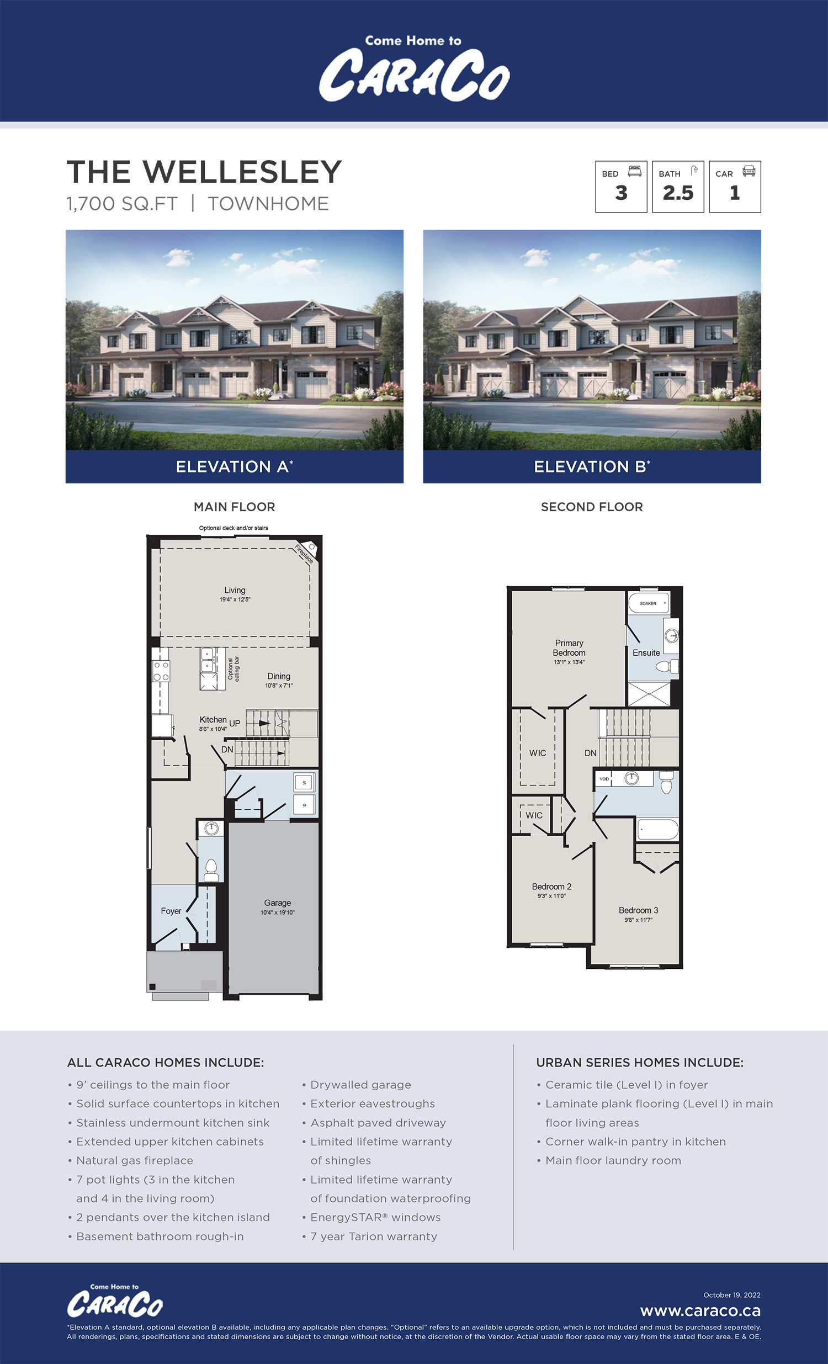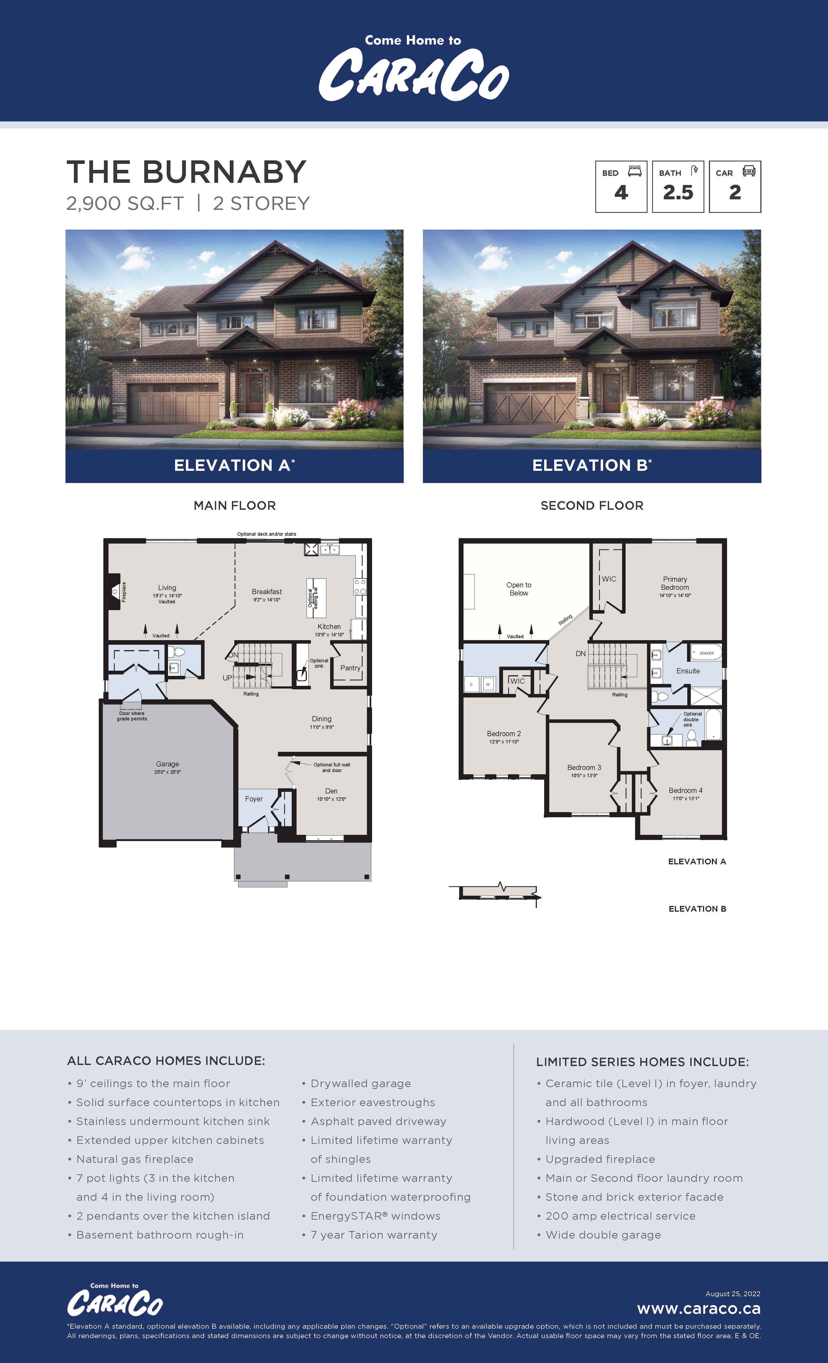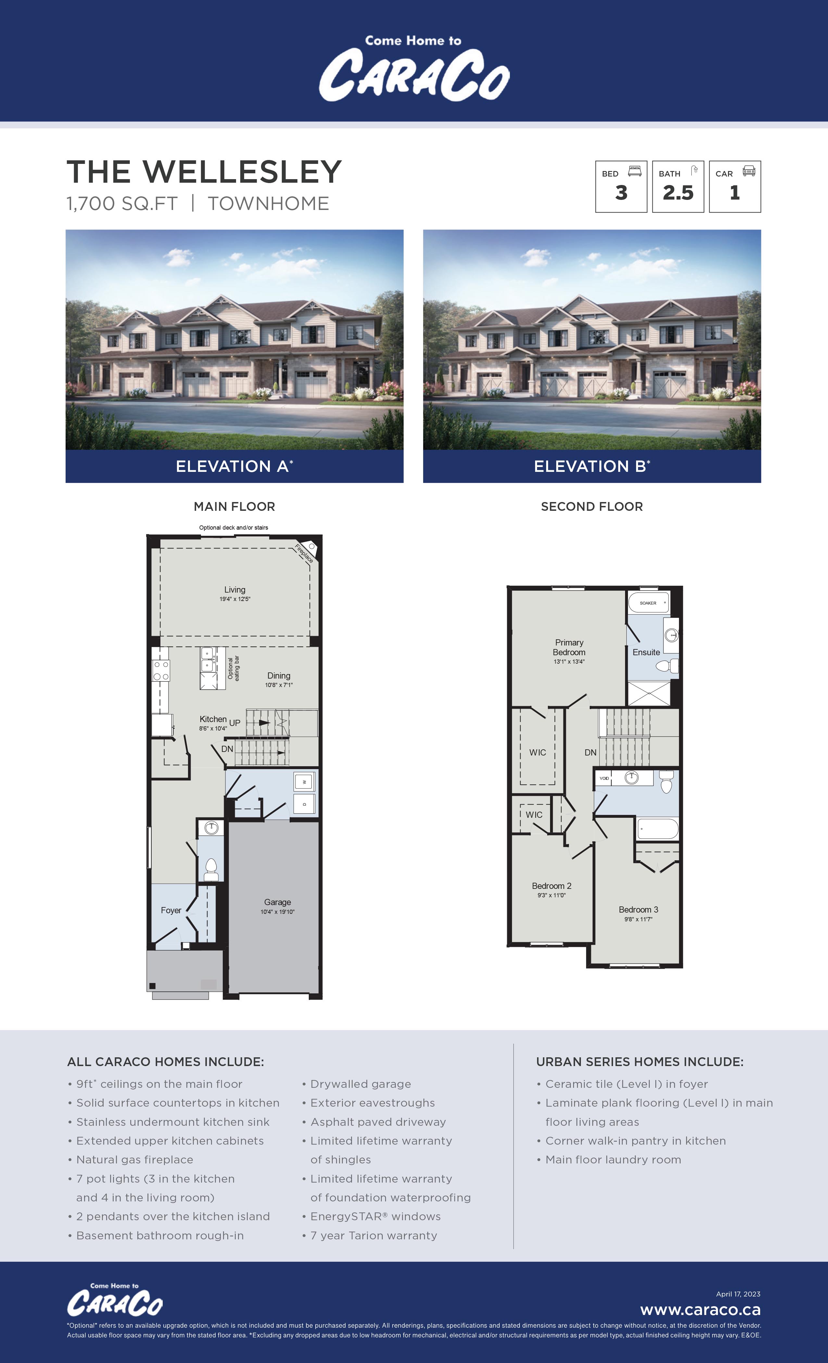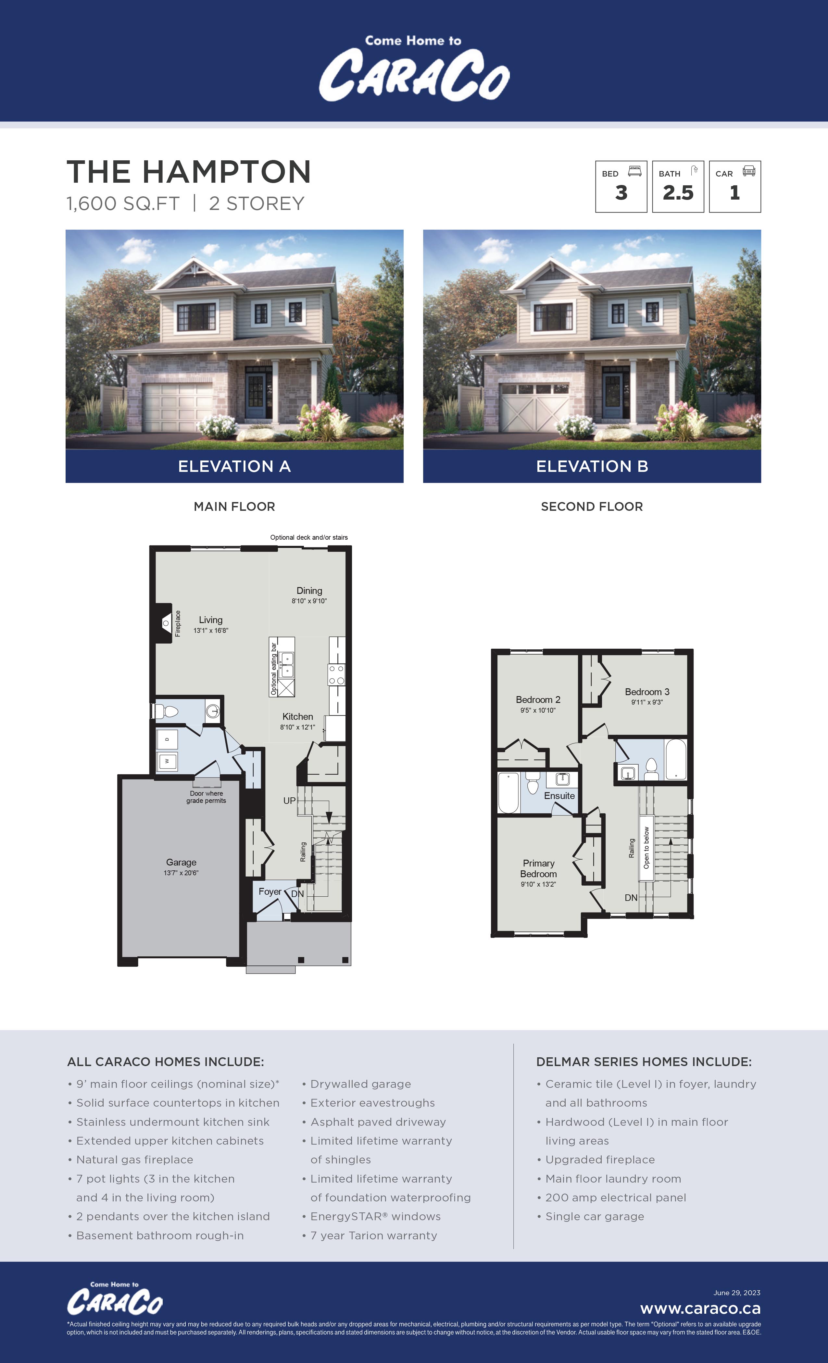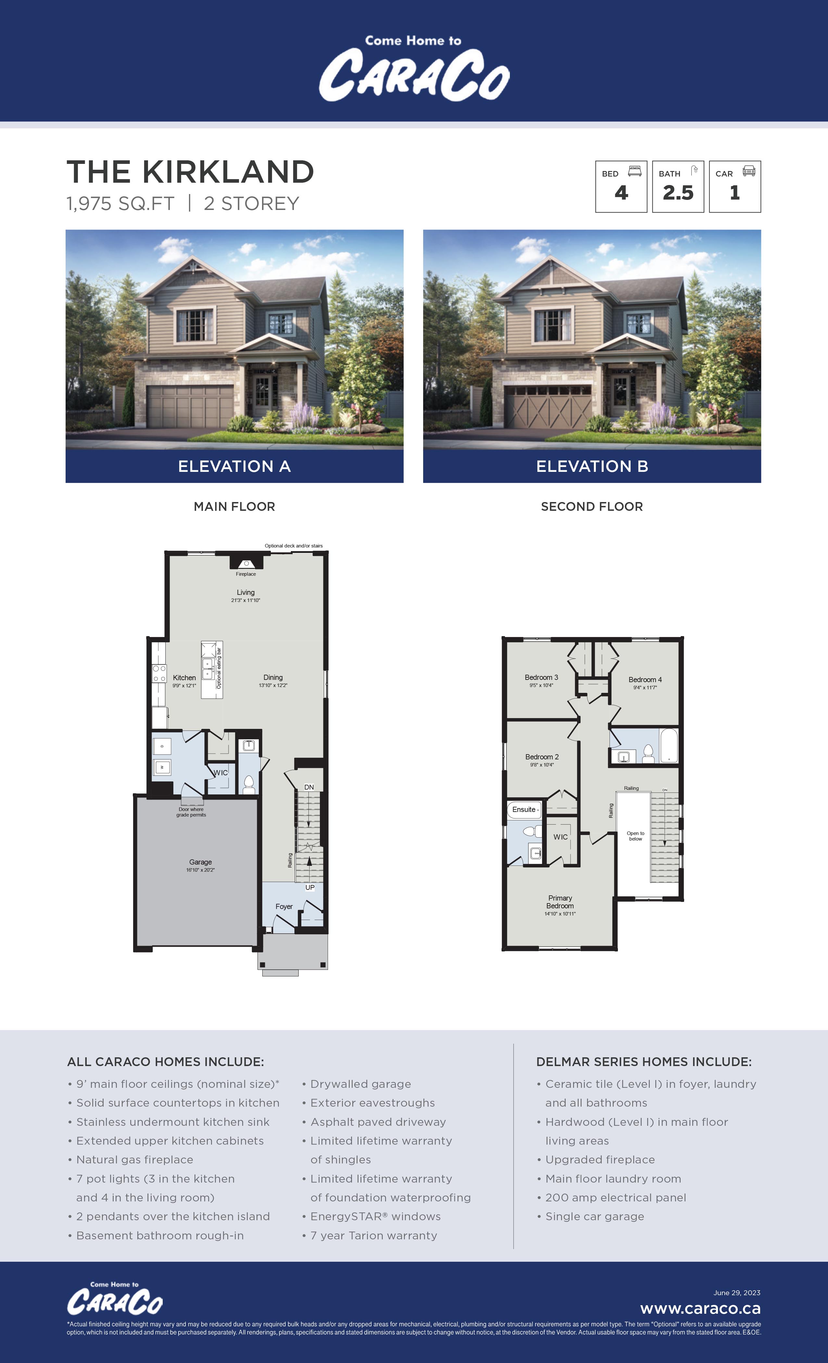The Hamilton Woodhaven Lot 174
Lot 174K, 333 Buckthorn Drive
The Hamilton, an open concept two storey townhome featuring 1,400 sq/ft, 3 bedrooms and 2.5 baths. Bright living room with gas fireplace, adjacent to the spacious kitchen with walk-in pantry and open to the dining room. Convenient main floor laundry. The 2nd floor offers large bedrooms including the primary bedroom with walk-in closet and luxury 4-piece ensuite. A well thought-out two storey townhome with just the right amount of space; make it your own with one of two available craftsman inspired exterior facades.
All CaraCo homes include:
- 9’ main floor ceilings (nominal size)*
- Solid surface stone kitchen countertops
- Stainless undermount kitchen sink
- Extended upper kitchen cabinets
- Natural gas fireplace
- 7 pot lights (3 in the kitchen and 4 in the living room)
- 2 pendants over the kitchen island
- Exterior eavestroughs
- Drywalled garage
- Basement bathroom rough-in
- Asphalt paved driveway
- Limited lifetime warranty of shingles
- Limited lifetime warranty of foundation waterproofing
- 7 year Tarion warranty
- EnergySTAR windows
All Urban Series homes include:
- Ceramic tile (Level I) in foyer
- Laminate plank flooring (Level I) in main floor living areas
- 100 amp electrical panel
- Corner walk-in pantry in kitchen
- Main floor laundry room
If you have a question or are interested in more information, contact our agent or browse through our available designs on our website.
*Actual finished ceiling height may vary and may be reduced due to any required bulk heads and/or any dropped areas for mechanical, electrical, plumbing and/or structural requirements as per model type. The term “Optional” refers to an available upgrade option, which is not included and must be purchased separately. All renderings, plans, specifications and stated dimensions are subject to change without notice, at the discretion of the Vendor. Actual usable floor space may vary from the stated floor area. E&OE.

