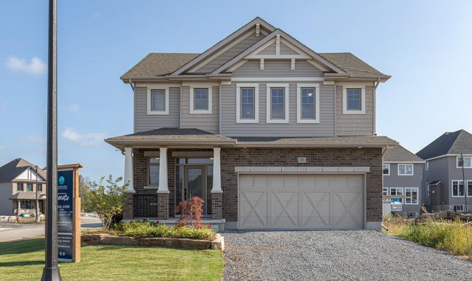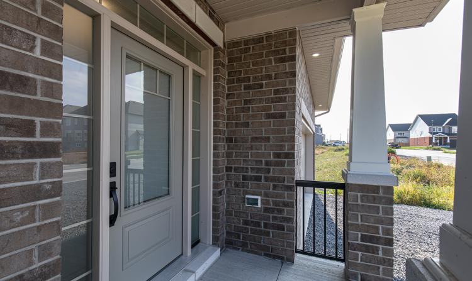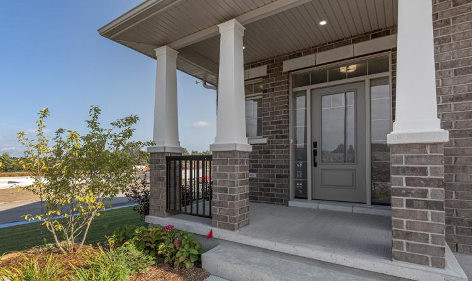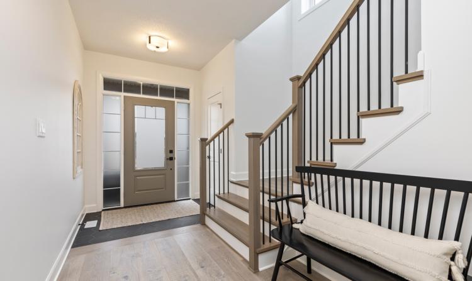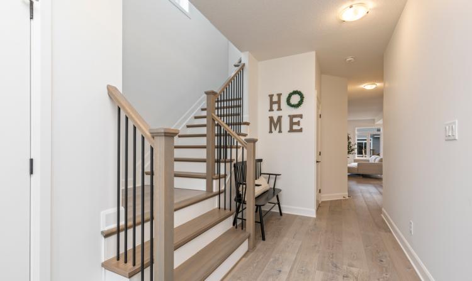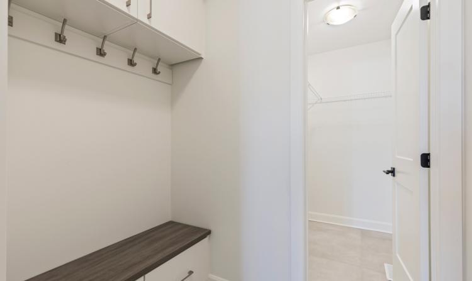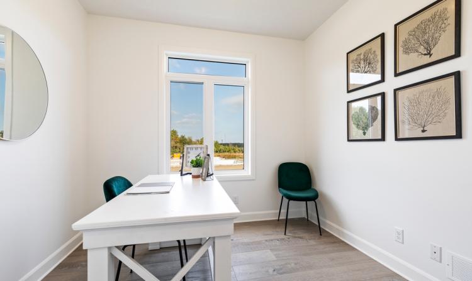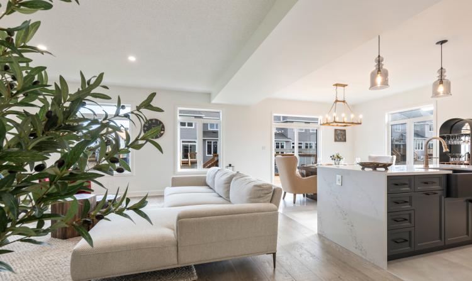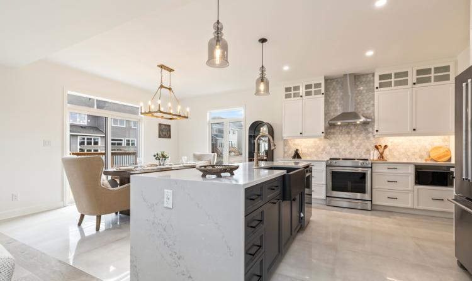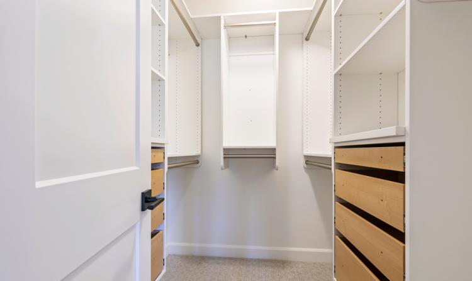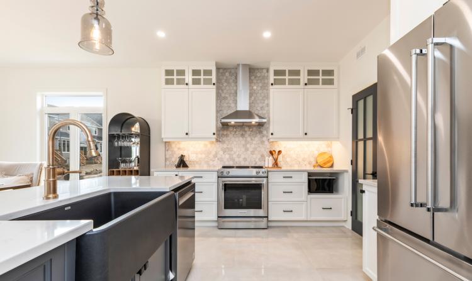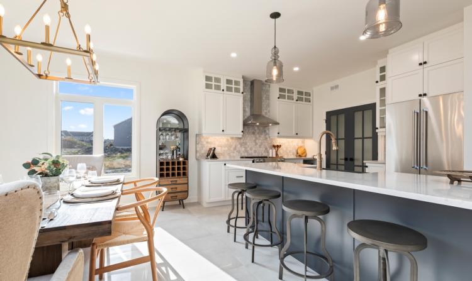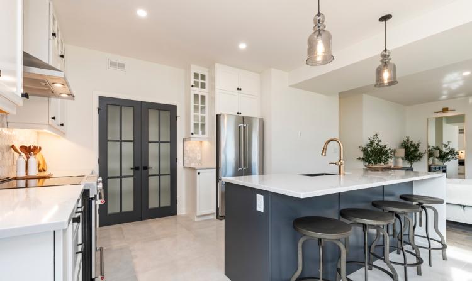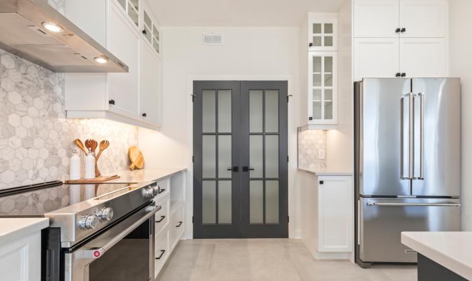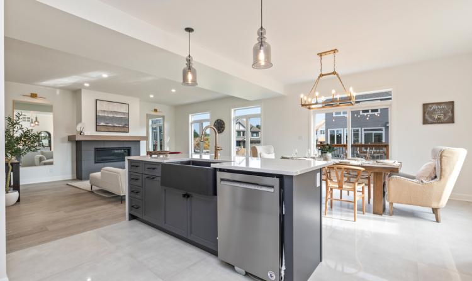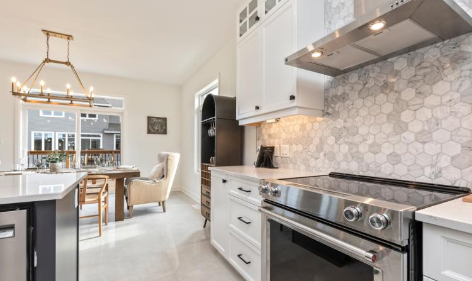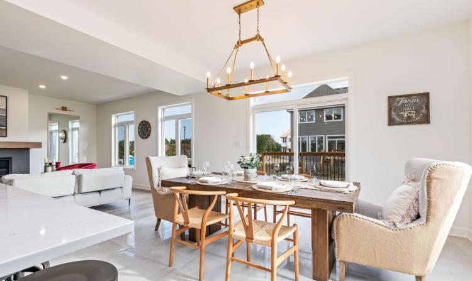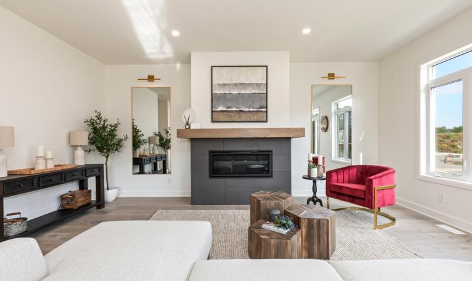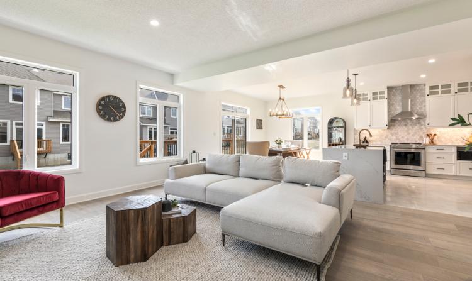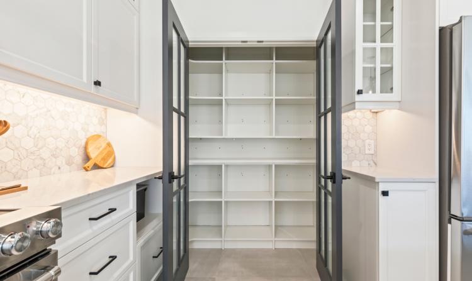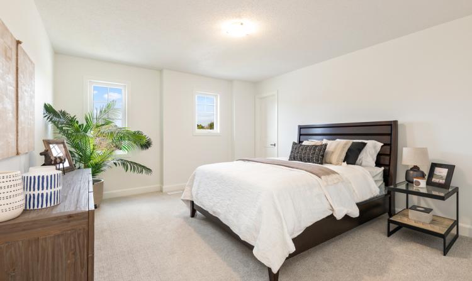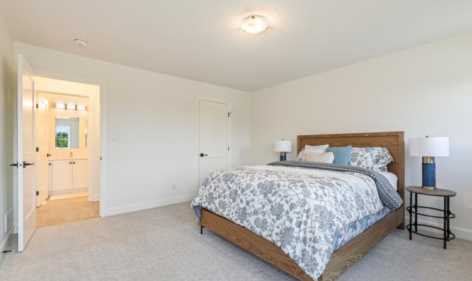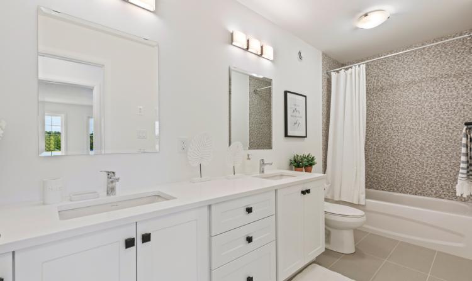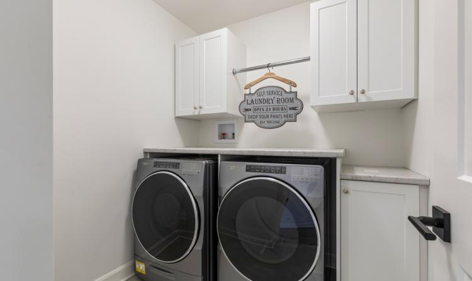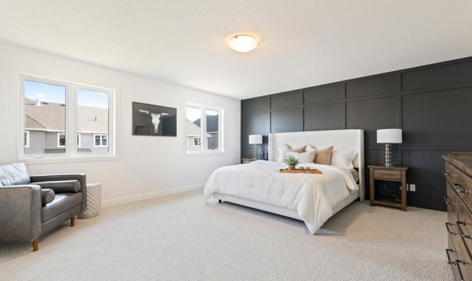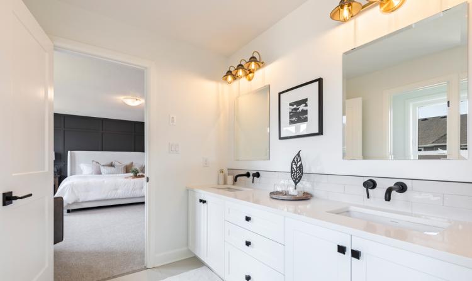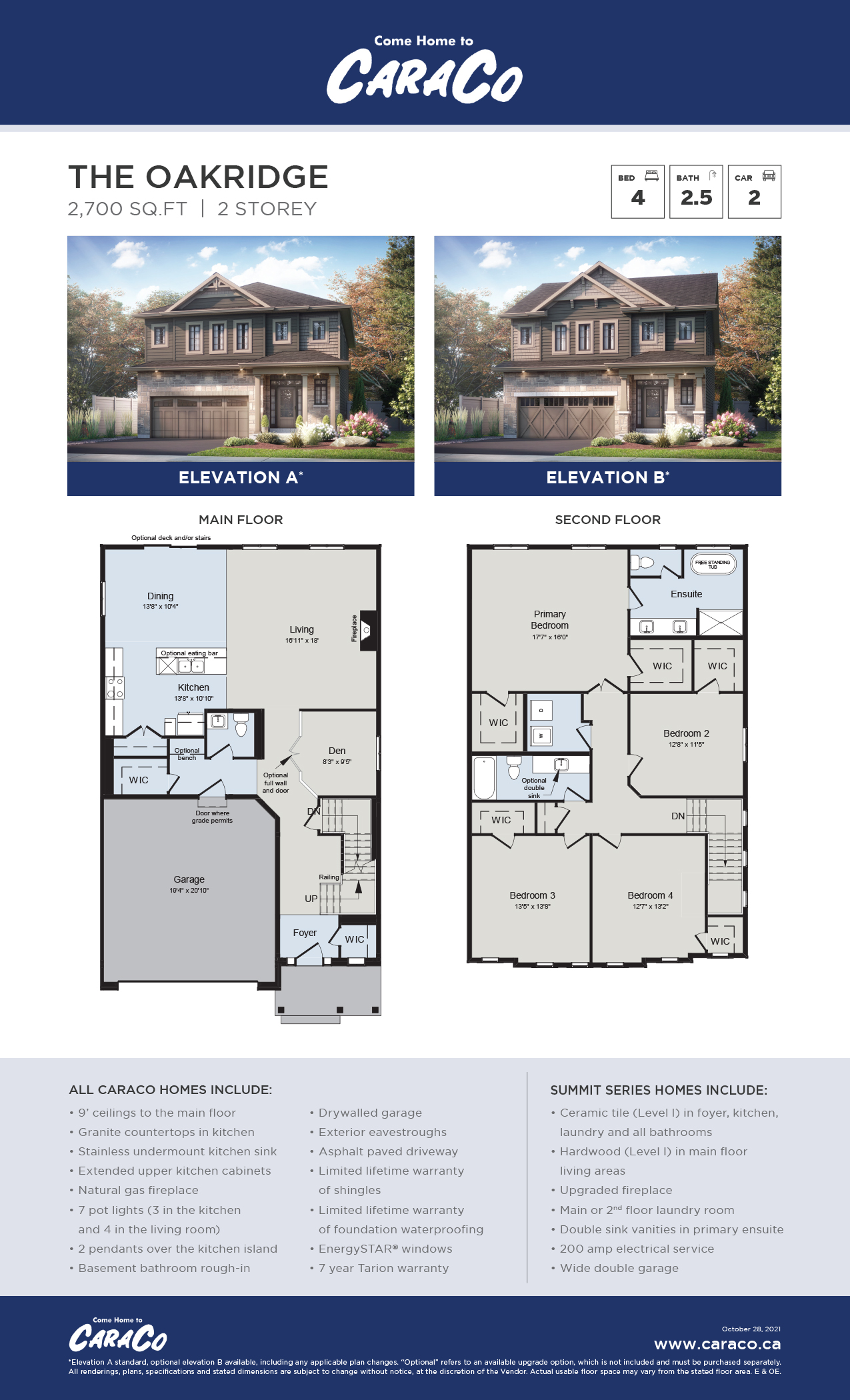Lot 4, 1215 Waterside Way
The Oakridge, an open concept two storey featuring 2,700 sq/ft, 4 bedrooms and 2.5 baths. Bright living room with gas fireplace, adjacent to the spacious kitchen with large double pantry and open to the dining room. Main floor den plus convenient 2nd floor laundry and retreat with walk-in closet and luxury 5-piece ensuite with freestanding tub. Built for family living with all bedrooms offering walk-in closets. A well thought-out two storey home with just the right amount of space; make it your own with one of two available craftsman inspired exterior facades.
All CaraCo homes include:
- 9ft* ceilings to the main floor
- Solid surface stone countertops
- Stainless undermount kitchen sink
- Tall upper kitchen cabinets
- Gas fireplace
- 7 pot lights (3 in the kitchen and 4 in the living room)
- 2 pendants over the kitchen island
- Eavestroughs
- Drywalled garage
- Basement rough-in
- Paved driveway
- Limited lifetime warranty of shingles
- Limited lifetime warranty of foundation waterproofing
- 7 year Tarion warranty
- EnergySTAR windows
Our Summit Series homes include:
- Ceramic tile (Level I) in foyer, kitchen, laundry and all bathrooms
- Hardwood (Level I) in main floor living areas
- Wide double garages
- 200 amp electrical service
- 2nd floor laundries
- Upgraded fireplace
- Double sink vanities in primary en-suite
This Former Model Home Features These Additional Upgrades:
KITCHEN:
- Upgrade to painted cabinetry (Shaker door profile)
- Upgrade to include additional cabinetry to ceiling with glass door inserts
- Upgraded cabinetry hardware
- Blanco single bowl farmhouse sink
- Brizo Arteso kitchen faucet (finished in Luxe Gold)
- Porter & Charles canopy range hood
- Mosaic tiled back splash, finished to ceiling
- Hanstone® Quartz countertops
- Extended breakfast bar with one waterfall edge
- Upgraded pendant lighting over the island
- French doors to pantry with custom organizer
- Extended upper cabinet/side gable to refrigerator
- Under-cabinet lighting with valances
- Built-in waste/recycle bin and pots/pans drawers
FIREPLACE:
- Upgrade to Majestic Jade 42 linear gas fireplace
- Tiled fireplace surround with oak mantle
DINING ROOM:
- Upgraded 10-Light LED chandelier
ENSUITE:
- Upgraded freestanding tub and tub faucet
- Hanstone® Quartz countertops with undermount sinks and Delta® wall mounted faucets
- Tiled 3-row back splash to ensuite vanity
- Upgrade to tiled shower base with glass door
- Delta® Pivotal shower faucet kit (matte black finish)
LAUNDRY:
- Countertop over the washer and dryer
- Built-in cabinetry and clothing rod
OTHER:
- Optional Elevation B with upgrade to two sided brick exterior (main floor brick height)
- Hardwood: Upgrade to handcrafted engineered
- European Oak with UV Oil finish
- Ceramic Tile: Various upgrade tile options shown including oversized kitchen tile, hexagon foyer tile and patterned tile to powder room
- Hardwood staircase with square profile treads, black square spindles and painted risers/stringers
- Hardwood flooring to 2nd floor hallway
- Hanstone® Quartz countertops with undermount sinks to powder room and 2nd floor bathroom
- Panelled feature wall in primary bedroom
- Optional built-in bench seat with cabinetry and coat hooks in mud room
- Optional enclosed full wall and french doors to den
- Two upgraded paint colours
- Closet organizer in primary bedroom walk-in closet
- Upgraded Clopay® Coachman Series garage door
- Upgraded exterior trim/window colour package
- Pressure treated deck with stairs to grade
- Automatic garage door opener
- Central air conditioning
AdWords:

