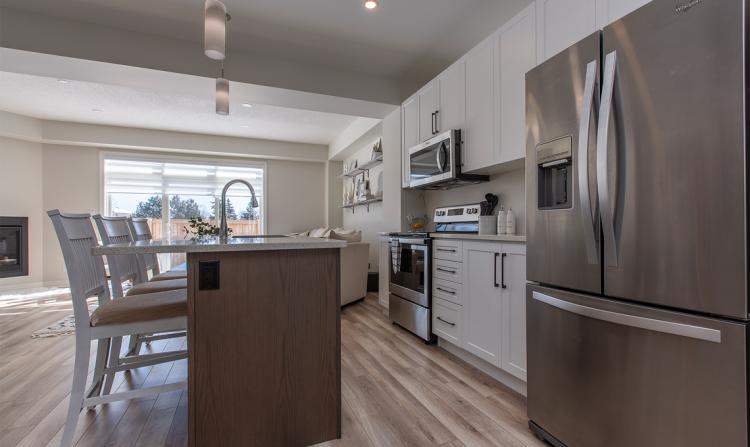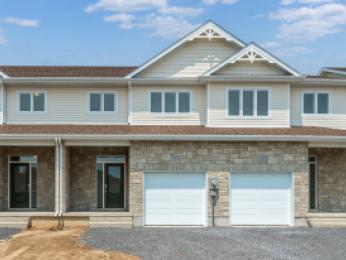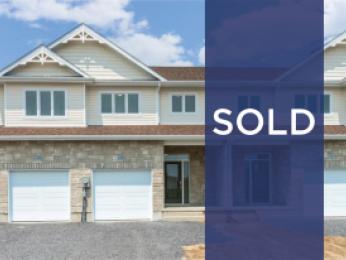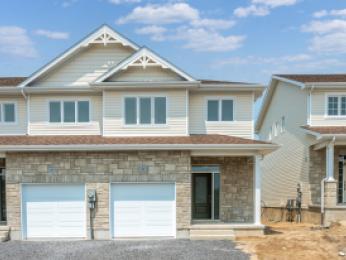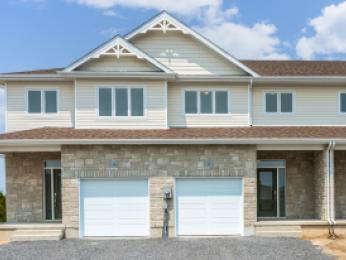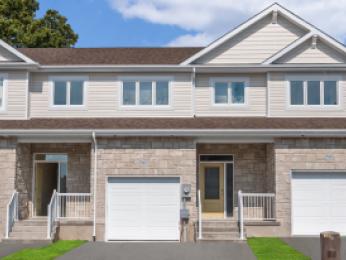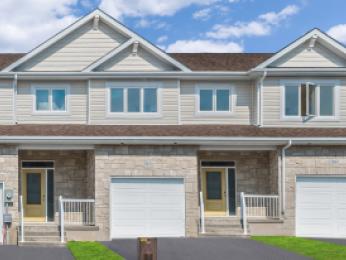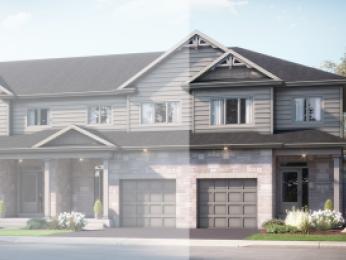Our Urban Series features 5 home designs to choose from, including 3 fantastic townhomes ranging in size from 1,600 to 1,750 sq/ft and 2 semi-detached homes ranging from 1,540 to 1,600 sq/ft.
Urban Series homes include amazing features, such as standard laminate and tile package, gas fireplace, quartz kitchen counters and ideally located main floor laundry rooms**. See all the features in this lineup below.
All CaraCo homes include:
- 9ft* ceilings to the main floor
- Quartz countertops in kitchen and bathrooms (Level I)
- Stainless undermount kitchen sink
- Tall upper kitchen cabinets
- Gas fireplace
- 7 pot lights (3 in the kitchen and 4 in the living room)
- 2 pendants over the kitchen island
- Eavestroughs
- Drywalled garage
- Basement rough-in
- Paved driveway
- Limited lifetime warranty of shingles
- Limited lifetime warranty of foundation waterproofing
- 7 year Tarion warranty
- EnergySTAR windows
Our Urban Series homes include:
- Ceramic tile (Level I) in foyer
- Laminate (Level I) in main floor living areas
- Walk-in corner pantry in kitchen
- Main floor laundry room**
If you have a question or are interested in more information, contact our agent or browse through our available designs on our website.
*Prices and specifications are subject to change without notice. Illustrations are artist’s concept. E & OE.
** Main floor laundry not included in The Auburn II and The Hamilton II floorplans.
For Sale
Woodhaven
Lot 60
414 Buckthorn Drive
Available for $594,900
1,400 sqft
3 bedrooms | 2.5 bathrooms
Move in Ready
Woodhaven
Lot 59
416 Buckthorn Drive
Available for $594,900
1,400 sqft
3 bedrooms | 2.5 bathrooms
Move in Ready
Woodhaven
Lot 61
412 Buckthorn Drive
Available for $619,900
1,525 sqft
3 bedrooms | 2.5 bathrooms
Move in Ready
Woodhaven
Lot 58
418 Buckthorn Drive
Available for $619,900
1,525 sqft
3 bedrooms | 2.5 bathrooms
Move in Ready
Riverview
Lot 3
1545 Scarlet Street
Available for $594,900
1,400 sqft
3 bedrooms | 2.5 bathrooms
Move in Ready
Riverview
Lot 4
1543 Scarlet Street
Available for $594,900
1,400 sqft
3 bedrooms | 2.5 bathrooms
Move in Ready

