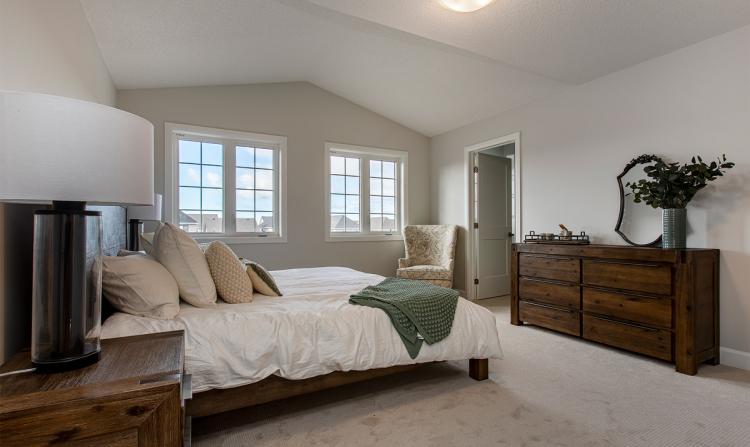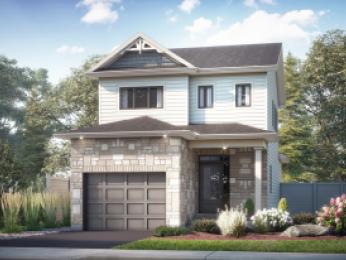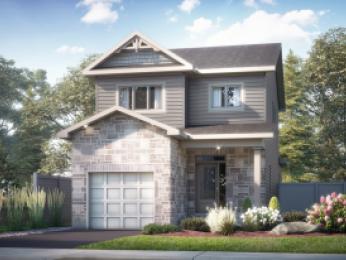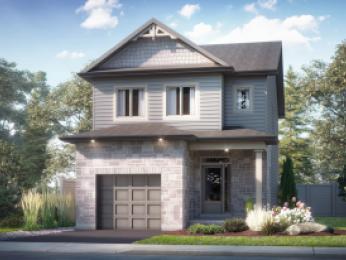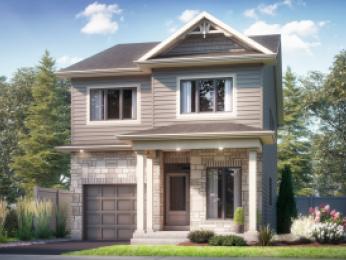Our Cataraqui Series features 4 brand new home designs to choose from, ranging in size from 1,550 to 2,050 sq/ft, with 3 or 4 bedroom options to suit your needs.
Cataraqui Series homes include amazing features, such as our standard hardwood and tile package, gas fireplace, quartz kitchen counters and much more. See all the features in this lineup below.
All CaraCo homes include:
- 9ft* ceilings to the main floor
- Quartz countertops in kitchen and bathrooms (Level I)
- Stainless undermount kitchen sink
- Tall upper kitchen cabinets
- Gas fireplace
- 7 pot lights (3 in the kitchen and 4 in the living room)
- 2 pendants over the kitchen island
- Eavestroughs
- Drywalled garage
- Basement rough-in
- Paved driveway
- Limited lifetime warranty of shingles
- Limited lifetime warranty of foundation waterproofing
- 7 year Tarion warranty
- EnergySTAR windows
Our Cataraqui Series homes include:
- Ceramic tile (Level I) in foyer, bathrooms and laundry
- Hardwood (Level I) in main floor living areas
- Walk-in corner pantry in kitchen
- Main or 2nd floor laundry room
If you have a question or are interested in more information, contact our agent or browse through our available designs on our website.
*Prices and specifications are subject to change without notice. Illustrations are artist’s concept. E & OE.

