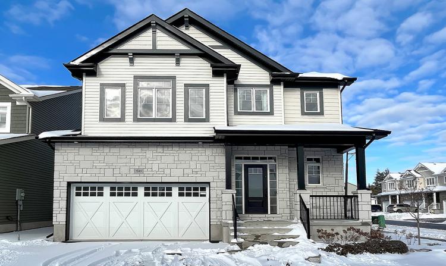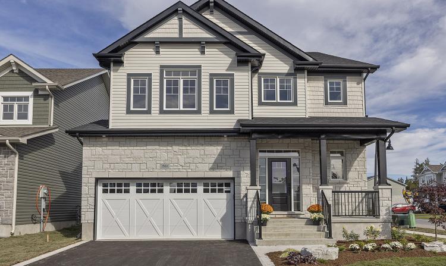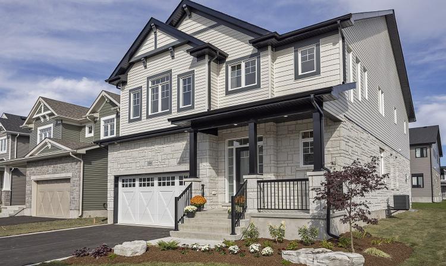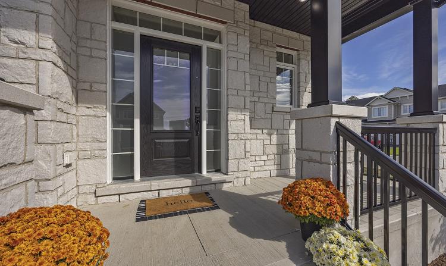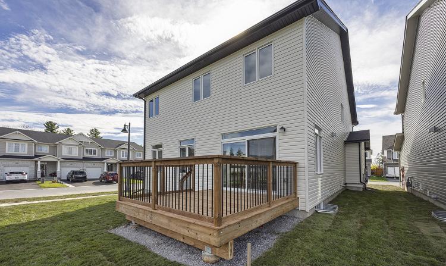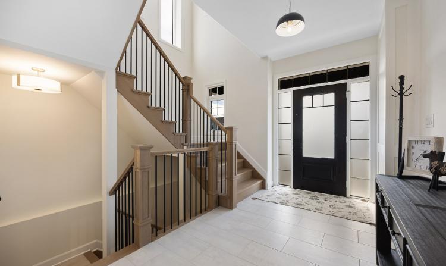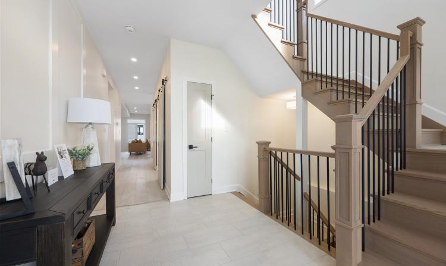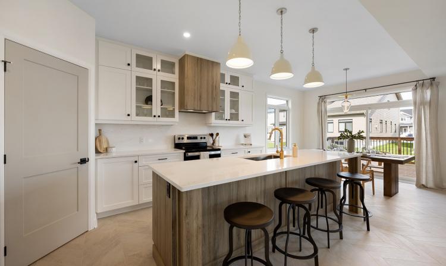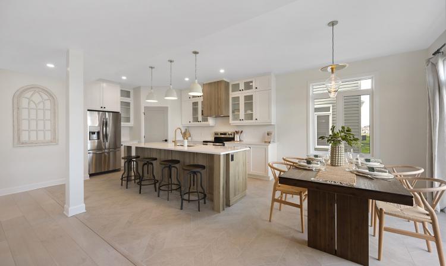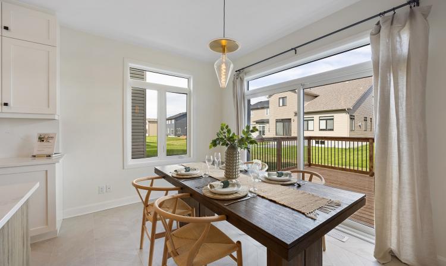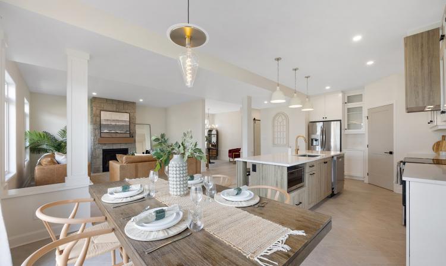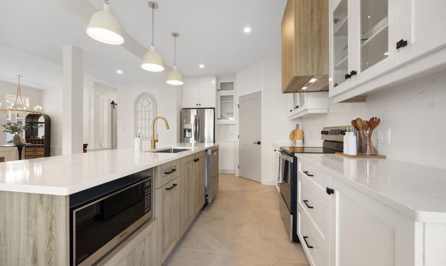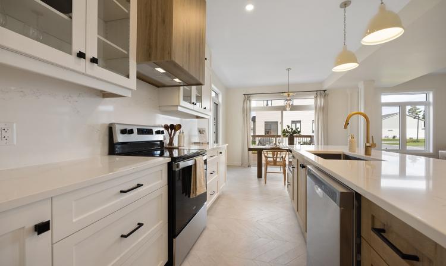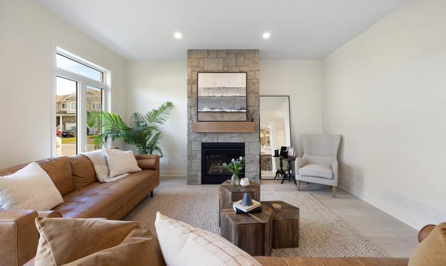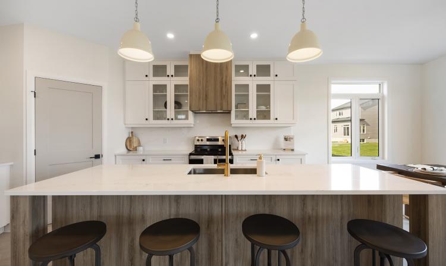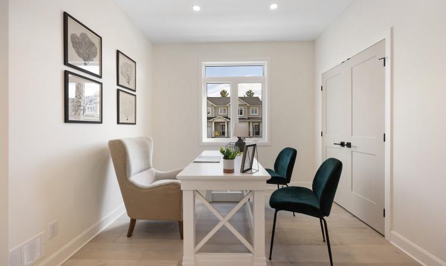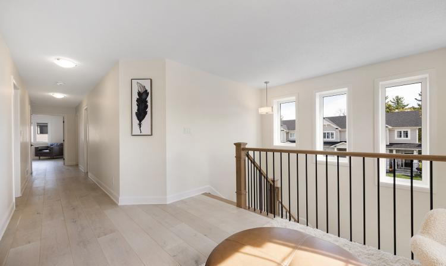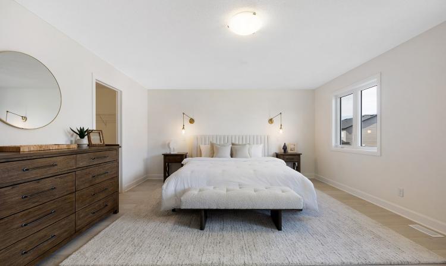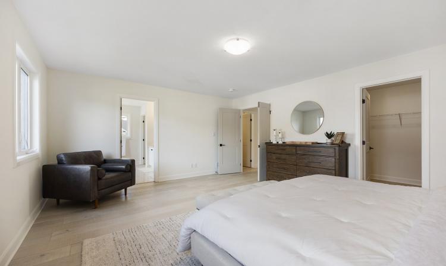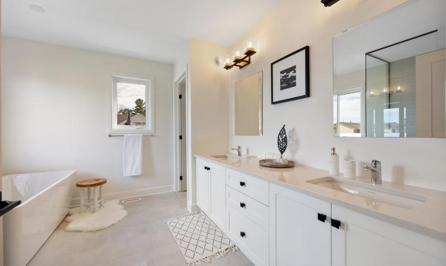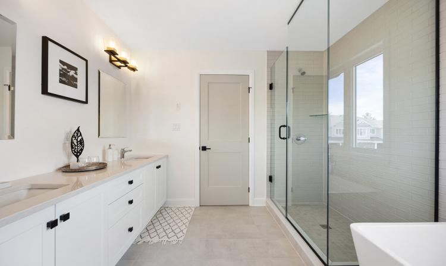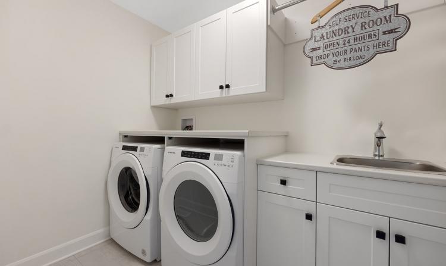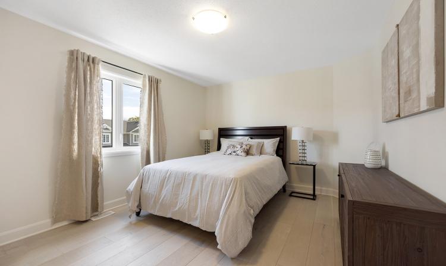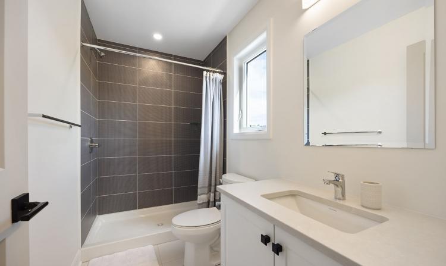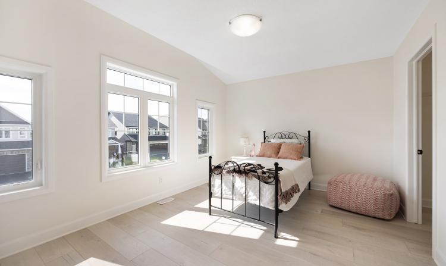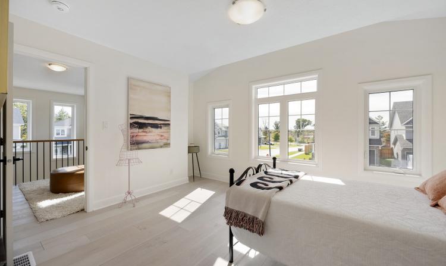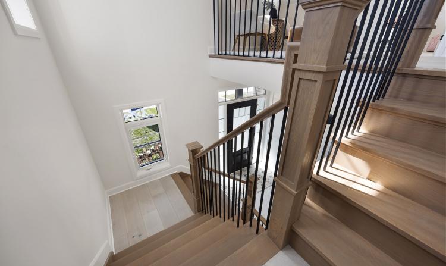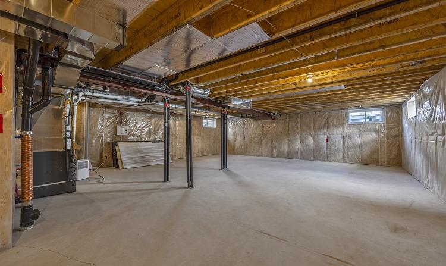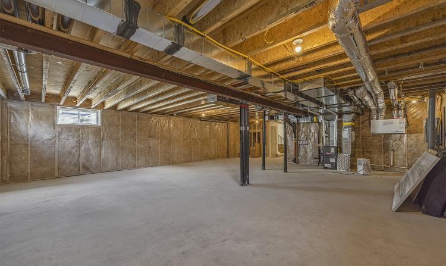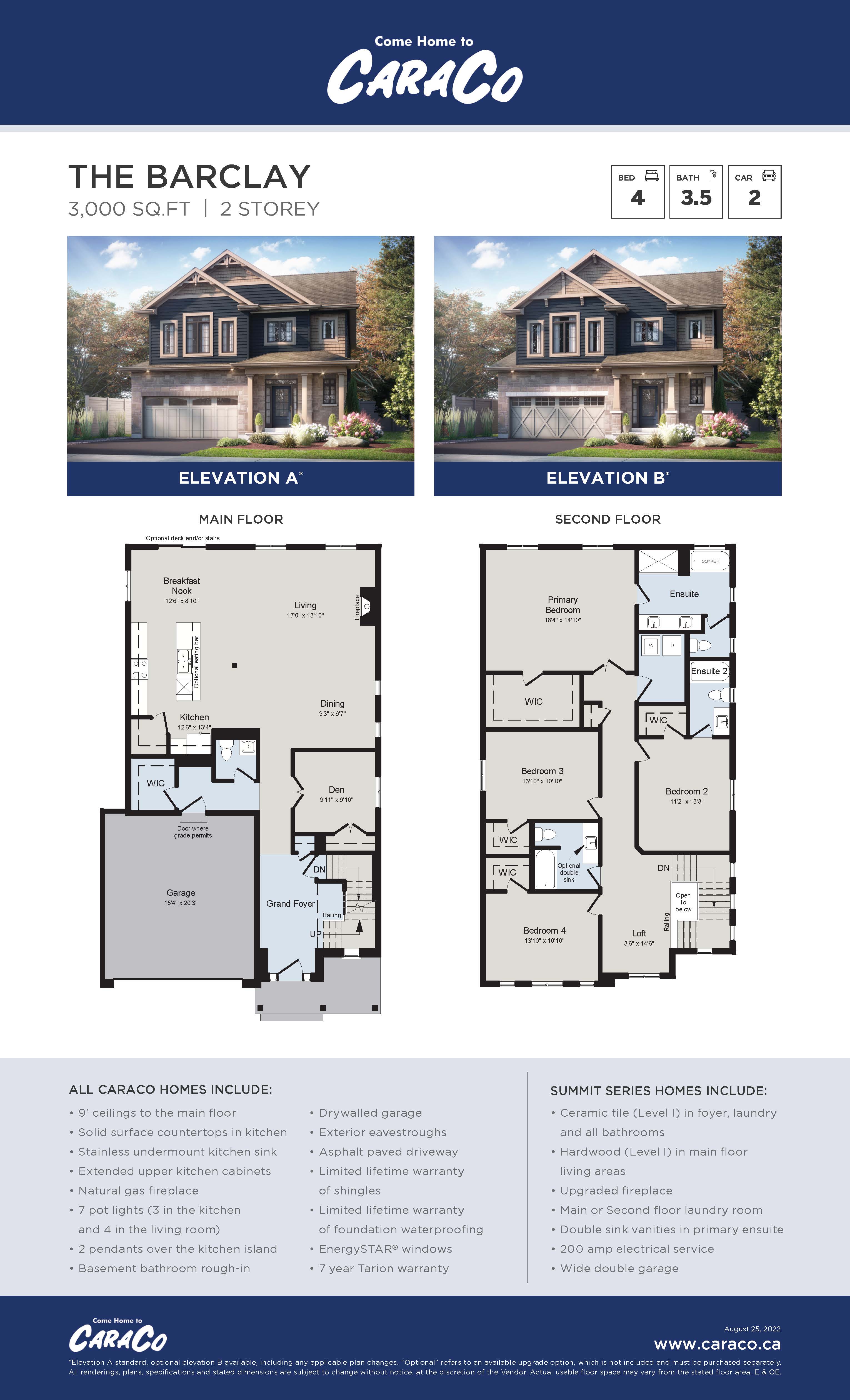Lot 117, 1500 Shira Drive
The Barclay, an open concept two storey featuring 3,000 sq/ft, 4 bedrooms and 3.5 baths. Bright living room with gas fireplace, formal dining room and spacious kitchen with walk-in pantry and breakfast nook. Main floor den plus convenient second floor laundry and primary bedroom with walk-in closet and luxury 5-piece ensuite with soaker tub. Bedroom 2 offers its own separate ensuite and all bedrooms feature walk-in closets. A well thought-out two storey home with just the right amount of space; make it your own with one of two available craftsman inspired exterior facades.
All CaraCo homes include:
- Ceramic tile (Level I) in foyer, laundry and all bathrooms
- Hardwood (Level I) in main floor living areas
- 9’ ceilings to the main floor
- Solid surface countertops in kitchen
- Stainless undermount kitchen sink
- Extended upper kitchen cabinets
- Natural gas fireplace
- 7 pot lights (3 in the kitchen, 4 in the living room)
- 2 pendants over the kitchen island
- Basement bathroom rough-in
- Drywalled garage
- Asphalt paved driveway
- Limited lifetime warranty of shingles
- Limited lifetime warranty of foundation waterproofing
- EnergySTAR® windows
- 7 year Tarion new home warranty
Our Summit Series homes include:
- Ceramic tile (Level I) in foyer, laundry and all bathrooms
- Hardwood (Level I) in main floor living areas
- Wide double garage
- 200 amp electrical service
- Main or second floor laundry room
- Upgraded fireplace
- Double sink vanities in primary ensuite
Our Woodhaven Model home includes:
KITCHEN:
- Upgrade to painted cabinetry (Shaker door profile)
- Upgrade to include additional cabinetry to ceiling with glass door inserts
- Upgraded cabinetry hardware
- Blanco® Quatras 32" single bowl stainless steel sink
- Moen® Align kitchen faucet (Brushed Gold finish)
- Custom cabintry range hood with undermount exhaust fan (vented to exterior)
- Hanstone® Quartz countertops and back splash
- Island with accent colour and extended breakfast bar with square posts
- Upgraded pendant lighting over the island
- Extended upper cabinet/side gable to refrigerator
- Built-in waste/compost bin and pots/pans drawers
- Upgraded light fixture to breakfast nook
- Walk-in corner pantry
FIREPLACE:
- Natural gas fireplace with stone surround and stained oak mantle
DINING ROOM:
- Wainscotting and upgraded chandelier
ENSUITE:
- Optional freestanding tub and tub faucet
- Quartz countertops with undermount sinks
- Upgraded vanity lighting
- Upgrade to tiled shower base with two-side enclosed glass with door
LAUNDRY:
- Countertop over the washer and dryer
- Built-in cabinetry and clothing rod
OTHER:
- Optional Elevation B with upgrade to two sided stone exterior (main floor stone height)
- Hardwood: Upgraded to Level IV engineered hardwood flooring throughout main floor living areas
- Ceramic Tile: Various upgrade tile options shown including chevron kitchen tile and staggered patterned tile to foyer
- Upgraded to Level IV engineered hardwood flooring to 2nd floor hallway, loft and all bedrooms
- Full oak hardwood staircase with square profile treads, black square spindles and upgraded newal posts
- Quartz countertops with undermount sinks to powder room, main bathroom and bedroom 2 ensuite
- Panelled feature wall in front foyer
- Optional barn doors and hardware to den
- Optional 2nd sink to main bathroom
- Optional paint colour to interior doors
- Optional Clopay® Coachman Series garage door
- Optional transom windows to main floor
- Central air conditioning
- Pressure treated deck
AdWords:

