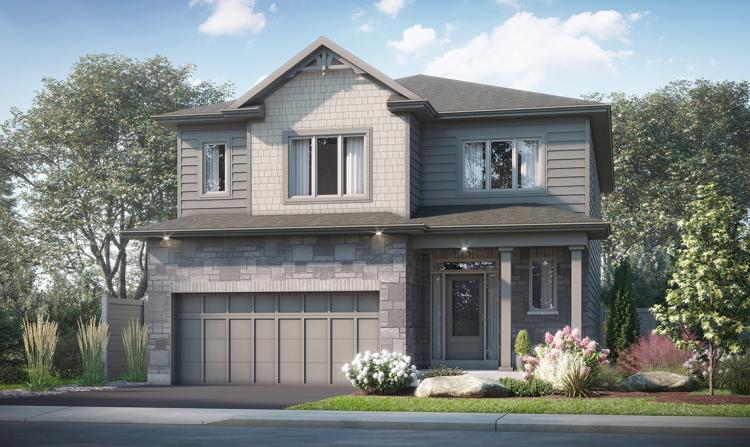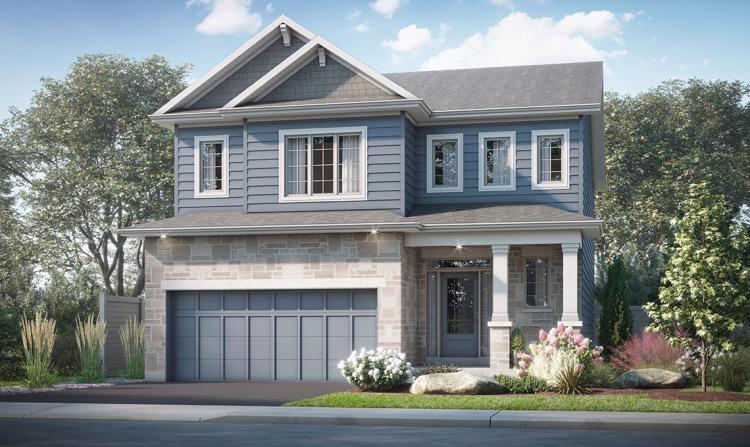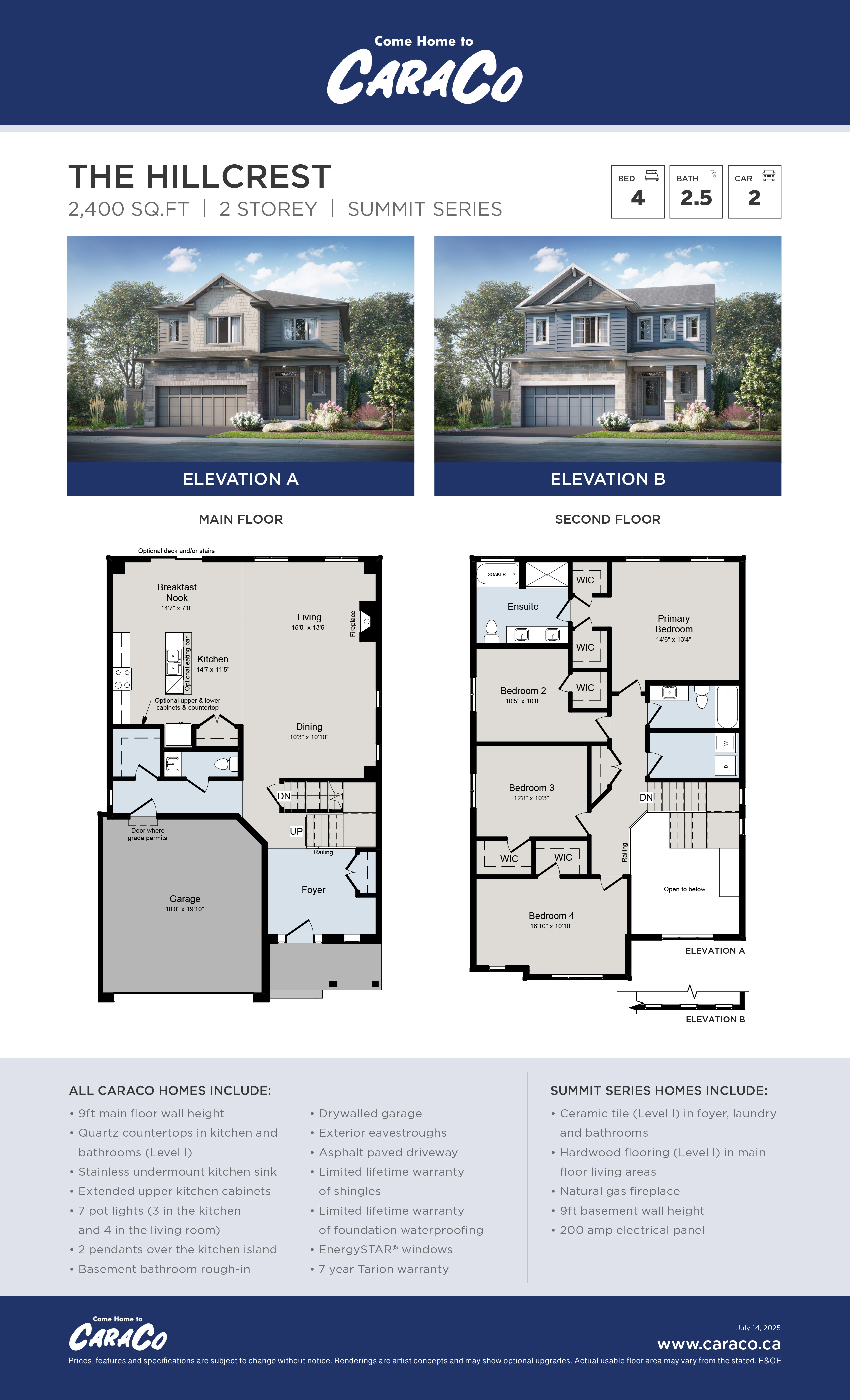- Summit Series
- Riverview Shores Neighbourhood
- Woodhaven Neighbourhood
- Woodhaven West Neighbourhood
- Two Storey Home building type
- Starting at $919,900
- 2,400 sqft
- 4 bedrooms
- 2.5 bathrooms
The Hillcrest, an open concept two storey featuring 2,400 sq/ft, 4 bedrooms and 2.5 baths. Bright living room with gas fireplace, formal dining room and spacious kitchen with large pantry and breakfast nook. Convenient second floor laundry and primary bedroom with double walk-in closets and luxury 5-piece ensuite with soaker tub. A well thought-out two storey home with just the right amount of space; make it your own with one of two available craftsman inspired exterior facades.
All CaraCo homes include:
- 9’ main floor ceilings (nominal size)*
- Quartz countertops in kitchen and bathrooms (Level I)
- Stainless undermount kitchen sink
- Extended upper kitchen cabinets
- Natural gas fireplace
- 7 pot lights (3 in the kitchen and 4 in the living room)
- 2 pendants over the kitchen island
- Exterior eavestroughs
- Drywalled garage
- Basement bathroom rough-in
- Asphalt paved driveway
- Limited lifetime warranty of shingles
- Limited lifetime warranty of foundation waterproofing
- 7 year Tarion warranty
- EnergySTAR windows
Our Summit Series homes include:
- Ceramic tile (Level I) in foyer, laundry and all bathrooms
- Hardwood (Level I) in main floor living areas
- Wide double garage
- 200 amp electrical panel
- Main or second floor laundry room
- Upgraded fireplace
- Double sink vanities in primary ensuite
If you have a question or are interested in more information, contact our agent or browse through our available designs on our website.
*Prices and specifications are subject to change without notice. Illustrations are artist’s concept. E & OE.



