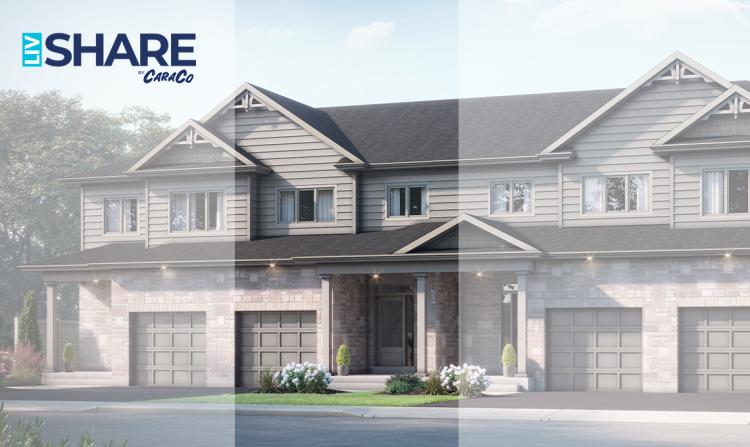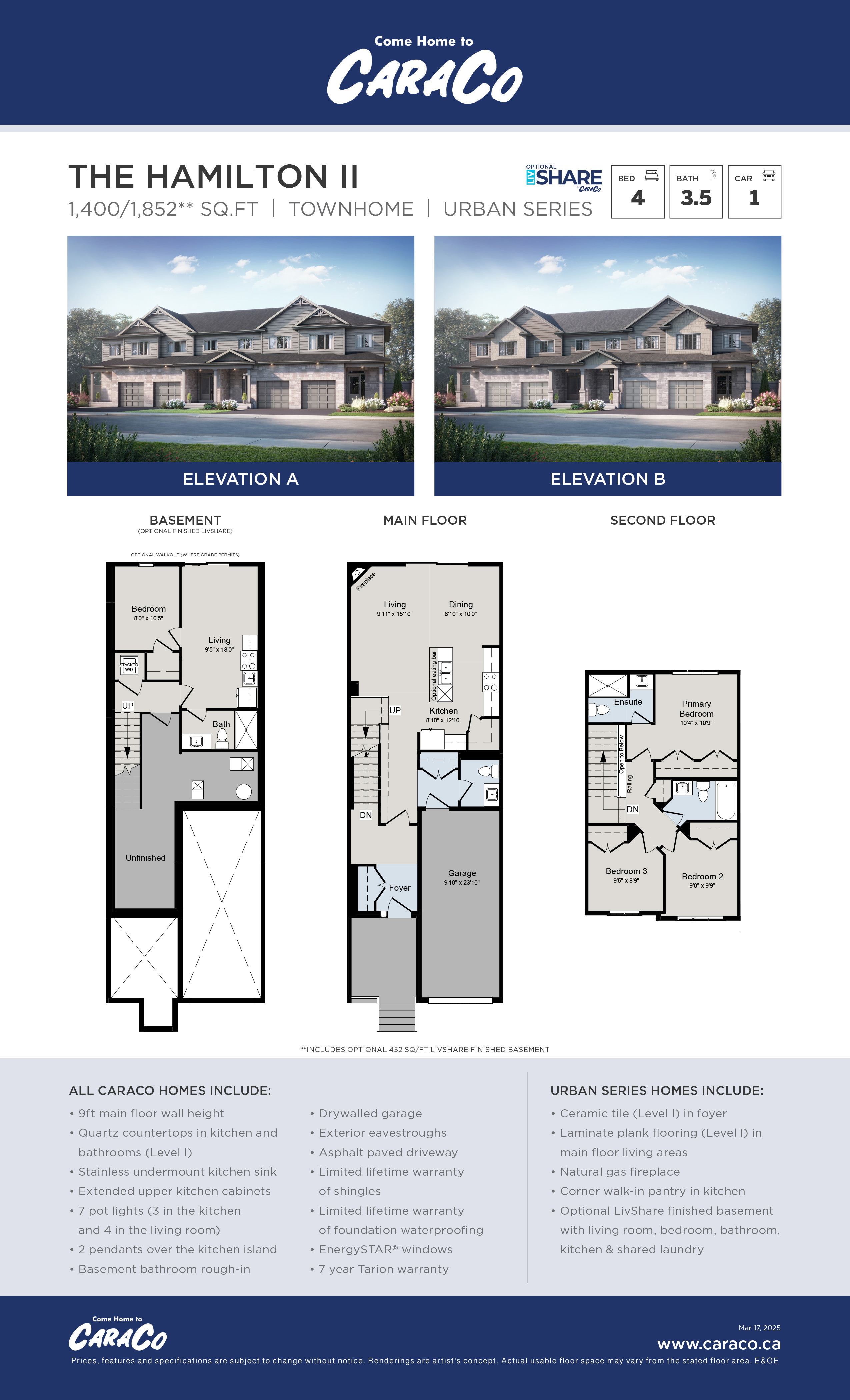- Urban Series
- Woodhaven Neighbourhood
- Two Storey Home building type
- Starting at $694,900
- 1,860 sqft
- 4 bedrooms
- 3.5 bathrooms
Brand new from CaraCo,The Hamilton II, a completely reimagined townhome concept with a separate, and completely finished, LivShare space. This new design features 1,930** sq/ft finished over three floors, 4 bedrooms, 3.5 bathrooms and walkout lower level. The main floor offers ceramic tile foyer, laminate plank flooring and 9ft ceilings. The kitchen features quartz countertops, large centre island, pot lighting, built-in microwave and large walk-in pantry. Spacious living room with pot lighting, a corner gas fireplace and patio doors to a rear deck. 3 bedrooms up including the primary bedroom with double closets and 4-piece ensuite bathroom. The lower level is finished to include our all new LivShare space, which adds a shared entry/laundry, living room, bedroom, 3-piece bathroom and full kitchen, plus vinyl plank flooring and walkout patio doors to the rear yard.
All CaraCo homes include:
- 9’ main floor ceilings (nominal size)*
- Quartz countertops in kitchen and bathrooms (Level I)
- Stainless undermount kitchen sink
- Extended upper kitchen cabinets
- Natural gas fireplace
- 7 pot lights (3 in the kitchen and 4 in the living room)
- 2 pendants over the kitchen island
- Exterior eavestroughs
- Drywalled garage
- Basement bathroom rough-in
- Asphalt paved driveway
- Limited lifetime warranty of shingles
- Limited lifetime warranty of foundation waterproofing
- 7 year Tarion warranty
- EnergySTAR windows
All Urban Series homes include:
- Ceramic tile (Level I) in foyer
- Laminate plank flooring (Level I) in main floor living areas
- Corner walk-in pantry in kitchen
LivShare homes include:
- Finished walkout basement with living room, 1 bedroom, 1 bathroom, kitchen & shared laundry
- 9’ basement ceilings (nominal size)*
- Vinyl plank flooring (Level I) in finished areas
If you have a question or are interested in more information, contact our agent or browse through our available designs on our website.
*Prices and specifications are subject to change without notice. Illustrations are artist’s concept. E & OE.


